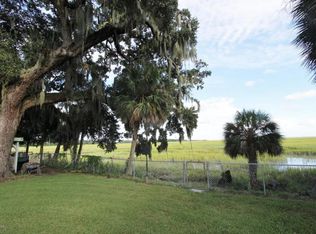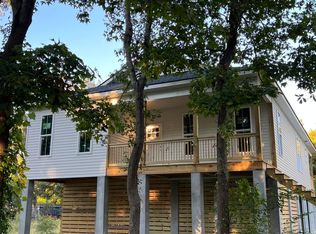Sold for $690,000
$690,000
4034 Shell Point Rd, Beaufort, SC 29906
3beds
2,638sqft
Single Family Residence
Built in 1967
0.46 Acres Lot
$701,100 Zestimate®
$262/sqft
$2,743 Estimated rent
Home value
$701,100
$645,000 - $764,000
$2,743/mo
Zestimate® history
Loading...
Owner options
Explore your selling options
What's special
Totally renovated, tidal creek home with a private dock. Situated on the bluff at Shell Point with south views, enjoy sunset/sunrises. No flood insurance required. From the moment you enter the home, you are welcomed by the open floor plan, light and bright, all new chef's kitchen, large great room for big gatherings and a movie theater with surround sound 85'' TV, popcorn machine and completed with 9 reclining row lounge seats. On the left side of the home is a spacious owners suite which is made complete by an en-suite bath and large closet. Additionally, there is a guest bedroom and full bath. On the right side of the home is an oversized laundry/mud room, and bunk bedroom with 4 built in bunks and back door entrance. Outside, find a spacious back yard, 1 bay carport, long range water views, a huge live oak with an enormous canopy which flanks the waterfront. The detached Cabana is heated and cooled, and includes a kitchenette, full bath and bunk room with 4 bunks.
This is coastal living in the Lowcountry! Schedule your tour today.
Seller to make no repairs to the dock & seawall.
Zillow last checked: 8 hours ago
Listing updated: July 15, 2025 at 01:43pm
Listed by:
Kim Carswell 843-271-8283,
Palmetto Real Estate
Bought with:
Lauren Fawcett, 91152
eXp Realty LLC - Bluffton
Source: Lowcountry Regional MLS,MLS#: 190166
Facts & features
Interior
Bedrooms & bathrooms
- Bedrooms: 3
- Bathrooms: 3
- Full bathrooms: 3
Heating
- Electric, Central, Zoned
Cooling
- Electric, Central Air, Zoned
Appliances
- Included: Tankless, Dishwasher, Dryer, Elec/Oven/Range, Microwave, Refrigerator, Vented Exhaust Fan, Washer
Features
- Ceiling Fan(s)
- Flooring: Tile
- Has basement: No
- Number of fireplaces: 1
- Fireplace features: Gas, Great Room, Fireplace Screen
Interior area
- Total structure area: 2,638
- Total interior livable area: 2,638 sqft
Property
Parking
- Total spaces: 1
- Parking features: Carport
- Carport spaces: 1
Features
- Patio & porch: Covered Patio
- Exterior features: Rain Gutters
- Waterfront features: Tidal Creek
Lot
- Size: 0.46 Acres
- Dimensions: 100 x 197 x 100 x 197
Details
- Additional structures: Outbuilding
- Parcel number: R100 033 00a 0316
- Zoning description: Residential
Construction
Type & style
- Home type: SingleFamily
- Architectural style: Ranch
- Property subtype: Single Family Residence
Materials
- Brick, HardiPlank Type
- Foundation: Slab
- Roof: Composition
Condition
- Updated/Remodeled
- Year built: 1967
Utilities & green energy
- Gas: Propane Tank - Owned
- Sewer: Septic Tank
- Water: Public
- Utilities for property: Cable Available
Community & neighborhood
Security
- Security features: Smoke Detector(s)
Location
- Region: Beaufort
Other
Other facts
- Listing terms: VA Loan,Cash,FHA,Conventional
Price history
| Date | Event | Price |
|---|---|---|
| 7/15/2025 | Sold | $690,000-4.8%$262/sqft |
Source: | ||
| 5/25/2025 | Contingent | $725,000$275/sqft |
Source: | ||
| 4/21/2025 | Listed for sale | $725,000+138.6%$275/sqft |
Source: | ||
| 4/16/2021 | Sold | $303,900+1.6%$115/sqft |
Source: | ||
| 4/6/2021 | Pending sale | $299,000$113/sqft |
Source: | ||
Public tax history
| Year | Property taxes | Tax assessment |
|---|---|---|
| 2023 | $1,926 -15% | $12,820 +5.8% |
| 2022 | $2,267 +74.6% | $12,120 +78.5% |
| 2021 | $1,298 | $6,790 |
Find assessor info on the county website
Neighborhood: Shell Point
Nearby schools
GreatSchools rating
- 3/10Broad River Elementary SchoolGrades: PK-5Distance: 3 mi
- 8/10Riverview Charter SchoolGrades: K-8Distance: 0.5 mi
- 4/10Battery Creek High SchoolGrades: 9-12Distance: 3.7 mi
Get pre-qualified for a loan
At Zillow Home Loans, we can pre-qualify you in as little as 5 minutes with no impact to your credit score.An equal housing lender. NMLS #10287.
Sell with ease on Zillow
Get a Zillow Showcase℠ listing at no additional cost and you could sell for —faster.
$701,100
2% more+$14,022
With Zillow Showcase(estimated)$715,122

