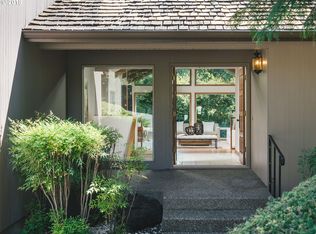Sold
$925,000
4034 SW 55th Dr, Portland, OR 97221
4beds
3,505sqft
Residential, Single Family Residence
Built in 1976
0.29 Acres Lot
$-- Zestimate®
$264/sqft
$3,332 Estimated rent
Home value
Not available
Estimated sales range
Not available
$3,332/mo
Zestimate® history
Loading...
Owner options
Explore your selling options
What's special
Open Sat, 6/7 12-2PM– Well-maintained, one-owner home located on a quiet street in a highly desirable neighborhood. Just minutes from OHSU, St. Vincent’s, Downtown Portland, and Nike World Campus, this home offers both convenience and comfort.Step in to find Brazilian cherry hardwood floors, two fireplaces, and bright living and dining areas with views of the lush yard.The updated kitchen has slab granite counters, double ovens, a walk-in pantry, and a breakfast nook.The spacious family room includes built-ins, there is a main-level laundry and a wine cellar.Upstairs, the primary suite features a cedar-lined walk-in closet and a granite/marble bathroom.Three additional bedrooms, a large vaulted bonus room, and an office or 5th bedroom provide flexible space and an unbelievable built-in storage room.The backyard is ideal for relaxing or entertaining with a deck, pond, garden, lawn, and two garden sheds.It also backs to a neighborhood park.An oversized 2-car garage with built-ins and whole-house generator.Homes like this, in this location, don’t come up often—come see it before it’s gone. [Home Energy Score = 1. HES Report at https://rpt.greenbuildingregistry.com/hes/OR10236113]
Zillow last checked: 8 hours ago
Listing updated: June 21, 2025 at 02:13am
Listed by:
Sherry Francis 503-793-5720,
ELEETE Real Estate,
Massaa Wanli 541-908-6858,
ELEETE Real Estate
Bought with:
Lee Davies, 851200114
ELEETE Real Estate
Source: RMLS (OR),MLS#: 659991045
Facts & features
Interior
Bedrooms & bathrooms
- Bedrooms: 4
- Bathrooms: 3
- Full bathrooms: 2
- Partial bathrooms: 1
- Main level bathrooms: 1
Primary bedroom
- Features: Shower, Suite, Walkin Closet, Wallto Wall Carpet
- Level: Upper
- Area: 221
- Dimensions: 17 x 13
Bedroom 2
- Features: Closet, Wallto Wall Carpet
- Level: Upper
- Area: 154
- Dimensions: 14 x 11
Bedroom 3
- Features: Closet, Wallto Wall Carpet
- Level: Upper
- Area: 143
- Dimensions: 13 x 11
Bedroom 4
- Features: Closet, Wallto Wall Carpet
- Level: Upper
- Area: 110
- Dimensions: 11 x 10
Dining room
- Features: Wallto Wall Carpet
- Level: Main
- Area: 168
- Dimensions: 14 x 12
Family room
- Features: Builtin Features, Fireplace, Hardwood Floors
- Level: Main
- Area: 294
- Dimensions: 21 x 14
Kitchen
- Features: Dishwasher, Hardwood Floors, Microwave, Nook, Pantry, Double Oven, Free Standing Refrigerator, Granite
- Level: Main
- Area: 266
- Width: 19
Living room
- Features: Bay Window, Fireplace, Wallto Wall Carpet
- Level: Main
- Area: 315
- Dimensions: 21 x 15
Heating
- Forced Air, Mini Split, Fireplace(s), Forced Air 95 Plus
Cooling
- Central Air
Appliances
- Included: Cooktop, Dishwasher, Disposal, Double Oven, Free-Standing Refrigerator, Microwave, Stainless Steel Appliance(s), Electric Water Heater
Features
- Granite, Built-in Features, Closet, Vaulted Ceiling(s), Nook, Pantry, Shower, Suite, Walk-In Closet(s)
- Flooring: Hardwood, Tile, Wall to Wall Carpet
- Windows: Double Pane Windows, Vinyl Frames, Skylight(s), Bay Window(s)
- Basement: Crawl Space
- Number of fireplaces: 2
- Fireplace features: Wood Burning
Interior area
- Total structure area: 3,505
- Total interior livable area: 3,505 sqft
Property
Parking
- Total spaces: 2
- Parking features: Driveway, On Street, Garage Door Opener, Attached, Oversized
- Attached garage spaces: 2
- Has uncovered spaces: Yes
Features
- Stories: 2
- Patio & porch: Deck, Porch
- Exterior features: Garden, Raised Beds, Water Feature, Yard
- Fencing: Fenced
- Has view: Yes
- View description: Trees/Woods
Lot
- Size: 0.29 Acres
- Dimensions: 12620 TSF
- Features: Level, Private, Trees, SqFt 10000 to 14999
Details
- Additional structures: ToolShed
- Additional parcels included: R306209
- Parcel number: R173361
Construction
Type & style
- Home type: SingleFamily
- Architectural style: Traditional
- Property subtype: Residential, Single Family Residence
Materials
- Brick, Cedar
- Foundation: Pillar/Post/Pier
- Roof: Composition
Condition
- Approximately
- New construction: No
- Year built: 1976
Details
- Warranty included: Yes
Utilities & green energy
- Gas: Gas
- Sewer: Public Sewer
- Water: Public
Community & neighborhood
Community
- Community features: Convenient to Dwntwn and Raleigh Hills
Location
- Region: Portland
- Subdivision: Bridlemile/Wilcox Estates
Other
Other facts
- Listing terms: Cash,Conventional
- Road surface type: Paved
Price history
| Date | Event | Price |
|---|---|---|
| 6/20/2025 | Sold | $925,000-7.4%$264/sqft |
Source: | ||
| 6/10/2025 | Pending sale | $999,000$285/sqft |
Source: | ||
| 5/28/2025 | Price change | $999,000-9.2%$285/sqft |
Source: | ||
| 5/8/2025 | Listed for sale | $1,100,000$314/sqft |
Source: | ||
Public tax history
| Year | Property taxes | Tax assessment |
|---|---|---|
| 2017 | $12,671 +21% | $486,000 +3% |
| 2016 | $10,472 | $471,850 +3% |
| 2015 | $10,472 | $458,110 |
Find assessor info on the county website
Neighborhood: Bridlemile
Nearby schools
GreatSchools rating
- 9/10Bridlemile Elementary SchoolGrades: K-5Distance: 0.5 mi
- 6/10Gray Middle SchoolGrades: 6-8Distance: 1.8 mi
- 8/10Ida B. Wells-Barnett High SchoolGrades: 9-12Distance: 2.4 mi
Schools provided by the listing agent
- Elementary: Bridlemile
- Middle: Robert Gray
- High: Ida B Wells
Source: RMLS (OR). This data may not be complete. We recommend contacting the local school district to confirm school assignments for this home.

Get pre-qualified for a loan
At Zillow Home Loans, we can pre-qualify you in as little as 5 minutes with no impact to your credit score.An equal housing lender. NMLS #10287.
