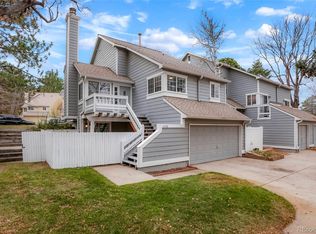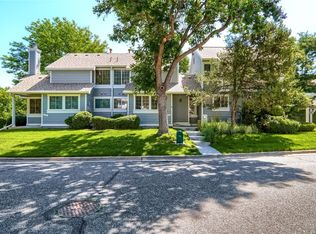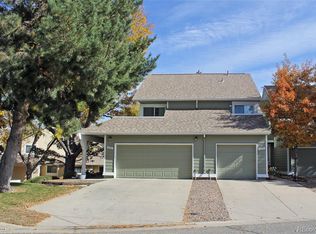Sold for $395,000 on 09/21/23
$395,000
4034 S Rifle Way, Aurora, CO 80013
3beds
1,744sqft
Townhouse
Built in 1982
-- sqft lot
$370,500 Zestimate®
$226/sqft
$2,351 Estimated rent
Home value
$370,500
$352,000 - $389,000
$2,351/mo
Zestimate® history
Loading...
Owner options
Explore your selling options
What's special
Yes this home is available!!! Fantastic updated townhome in the best location in the community. Backs to open area and pool! Plenty of parking!!!! Spacious master bedroom suite with walk in closet. Family room has wood floors and a wood burning fireplace , Dining area. Remodeled kitchen with granite . Central Air and new windows. Finished walkout basement ideally could be the a 3rd bedroom featuring a full bath, laundry, and sitting area. 1 car attached garage. Great location easy access to shopping. This is a must see home and is in move in condition!
Zillow last checked: 8 hours ago
Listing updated: September 24, 2023 at 09:16am
Listed by:
Bob Calicchia 303-475-7544 islhomz@aol.com,
Total Realty Corp.
Bought with:
Shannon Elliott, 100091338
LoKation
Source: REcolorado,MLS#: 9144655
Facts & features
Interior
Bedrooms & bathrooms
- Bedrooms: 3
- Bathrooms: 3
- Full bathrooms: 2
- 1/2 bathrooms: 1
- Main level bathrooms: 1
Primary bedroom
- Level: Upper
Bedroom
- Level: Upper
Bedroom
- Level: Basement
Primary bathroom
- Level: Upper
Bathroom
- Level: Main
Bathroom
- Level: Basement
Family room
- Level: Main
Family room
- Level: Basement
Kitchen
- Level: Main
Laundry
- Level: Basement
Heating
- Forced Air
Cooling
- Central Air
Appliances
- Included: Dishwasher, Oven, Range, Refrigerator
Features
- Ceiling Fan(s), Granite Counters
- Flooring: Carpet, Tile, Wood
- Windows: Double Pane Windows
- Basement: Finished,Walk-Out Access
- Number of fireplaces: 1
- Fireplace features: Wood Burning
- Common walls with other units/homes: End Unit
Interior area
- Total structure area: 1,744
- Total interior livable area: 1,744 sqft
- Finished area above ground: 1,221
- Finished area below ground: 523
Property
Parking
- Total spaces: 1
- Parking features: Garage - Attached
- Attached garage spaces: 1
Features
- Levels: Two
- Stories: 2
- Patio & porch: Patio
- Exterior features: Balcony
Details
- Parcel number: 031622859
- Special conditions: Standard
Construction
Type & style
- Home type: Townhouse
- Property subtype: Townhouse
- Attached to another structure: Yes
Materials
- Frame
- Foundation: Concrete Perimeter
- Roof: Composition
Condition
- Year built: 1982
Utilities & green energy
- Electric: 110V, 220 Volts
- Sewer: Public Sewer
- Water: Public
- Utilities for property: Electricity Connected, Natural Gas Connected
Community & neighborhood
Location
- Region: Aurora
- Subdivision: Mill Run
HOA & financial
HOA
- Has HOA: Yes
- HOA fee: $248 monthly
- Amenities included: Parking, Pool
- Services included: Insurance, Maintenance Grounds, Maintenance Structure, Sewer, Water
- Association name: mill run
- Association phone: 303-482-2213
Other
Other facts
- Listing terms: Cash,Conventional,FHA,VA Loan
- Ownership: Individual
Price history
| Date | Event | Price |
|---|---|---|
| 9/21/2023 | Sold | $395,000+259.1%$226/sqft |
Source: | ||
| 1/4/2012 | Sold | $110,000-0.7%$63/sqft |
Source: Public Record Report a problem | ||
| 9/15/2011 | Pending sale | $110,800$64/sqft |
Source: Cherry Creek Properties #1031886 Report a problem | ||
| 9/2/2011 | Listed for sale | $110,800-28.5%$64/sqft |
Source: Cherry Creek Properties #1031886 Report a problem | ||
| 8/2/2006 | Sold | $155,000-1%$89/sqft |
Source: Public Record Report a problem | ||
Public tax history
| Year | Property taxes | Tax assessment |
|---|---|---|
| 2025 | $1,738 +13.4% | $24,850 +12.2% |
| 2024 | $1,533 -1.8% | $22,157 -15.1% |
| 2023 | $1,561 -0.6% | $26,093 +21.1% |
Find assessor info on the county website
Neighborhood: Carriage Place
Nearby schools
GreatSchools rating
- 4/10Cimarron Elementary SchoolGrades: PK-5Distance: 0.3 mi
- 5/10Horizon Middle SchoolGrades: 6-8Distance: 0.7 mi
- 5/10Smoky Hill High SchoolGrades: 9-12Distance: 1.3 mi
Schools provided by the listing agent
- Elementary: Cimarron
- Middle: Horizon
- High: Smoky Hill
- District: Cherry Creek 5
Source: REcolorado. This data may not be complete. We recommend contacting the local school district to confirm school assignments for this home.
Get a cash offer in 3 minutes
Find out how much your home could sell for in as little as 3 minutes with a no-obligation cash offer.
Estimated market value
$370,500
Get a cash offer in 3 minutes
Find out how much your home could sell for in as little as 3 minutes with a no-obligation cash offer.
Estimated market value
$370,500


