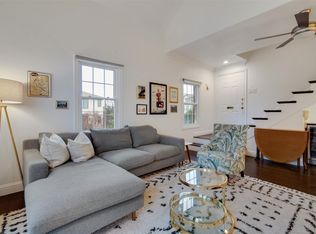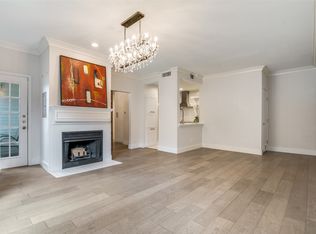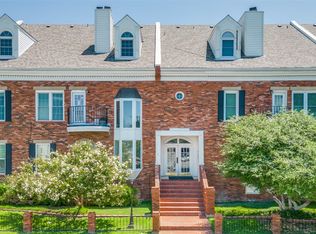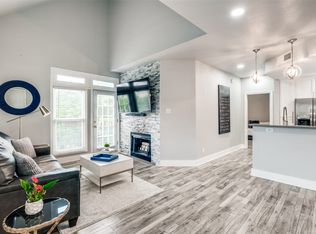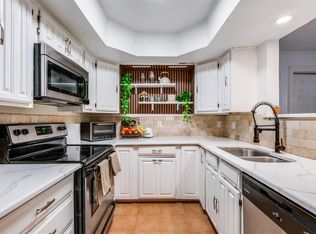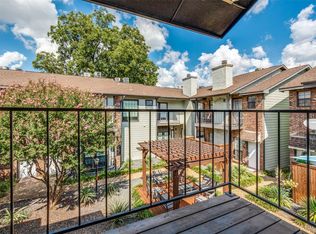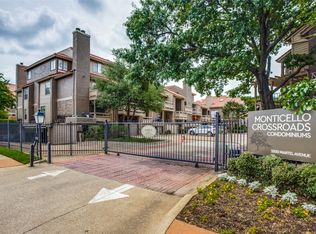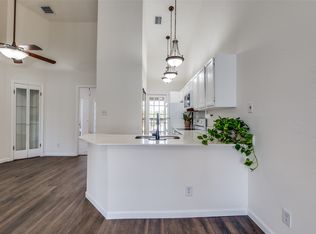Come check out this condo as it provides city living at its best! Comfortable 2 bed, 2 bath condo with great location near theOak Lawn & Lemmon corridor. Condo features vaulted ceiling, luxury vinyl flooring, fresh paint, crown molding, breakfast bar, fireplace, and balcony. Newly installed metal fence with gate code providing secure access points to the garage, as well as secured gated entry with key pad. Storage area is included in a secured area of the parking garage.
Sale includes refrigerator and stackable washer-dryer. HVAC replaced in 2022.
**HOA will be installing a perimeter fence with an access pad in the next couple of weeks, completion date is estimated end of month**
For sale
Price cut: $5K (10/23)
$249,999
4034 Rawlins St APT 102, Dallas, TX 75219
2beds
926sqft
Est.:
Condominium
Built in 1984
-- sqft lot
$244,900 Zestimate®
$270/sqft
$317/mo HOA
What's special
Fresh paintVaulted ceilingCrown moldingNewly installed metal fenceBreakfast bar
- 121 days |
- 986 |
- 73 |
Zillow last checked: 8 hours ago
Listing updated: October 30, 2025 at 09:04am
Listed by:
Konnie Clayton 0504188 214-826-0316,
Ebby Halliday, REALTORS 214-826-0316
Source: NTREIS,MLS#: 21028227
Tour with a local agent
Facts & features
Interior
Bedrooms & bathrooms
- Bedrooms: 2
- Bathrooms: 2
- Full bathrooms: 2
Primary bedroom
- Features: Ceiling Fan(s), En Suite Bathroom
- Level: First
- Dimensions: 12 x 11
Bedroom
- Level: First
- Dimensions: 11 x 9
Primary bathroom
- Level: First
- Dimensions: 11 x 8
Dining room
- Level: First
- Dimensions: 14 x 10
Kitchen
- Features: Built-in Features
- Level: First
- Dimensions: 10 x 9
Living room
- Features: Fireplace
- Level: First
- Dimensions: 14 x 13
Heating
- Central
Cooling
- Central Air, Ceiling Fan(s)
Appliances
- Included: Dishwasher, Electric Range, Disposal, Gas Water Heater, Refrigerator
Features
- High Speed Internet, Open Floorplan, Pantry, Cable TV, Vaulted Ceiling(s)
- Flooring: Carpet, Luxury Vinyl Plank, Tile
- Has basement: No
- Number of fireplaces: 1
- Fireplace features: Living Room, Masonry, Wood Burning
Interior area
- Total interior livable area: 926 sqft
Video & virtual tour
Property
Parking
- Total spaces: 1
- Parking features: Assigned, Concrete, Underground, Garage, Garage Door Opener, Lighted, Storage
- Attached garage spaces: 1
Features
- Levels: One
- Stories: 1
- Pool features: None
Lot
- Size: 0.41 Acres
Details
- Parcel number: 00C60190000000102
Construction
Type & style
- Home type: Condo
- Architectural style: Traditional
- Property subtype: Condominium
Materials
- Brick
- Foundation: Slab
- Roof: Composition
Condition
- Year built: 1984
Utilities & green energy
- Sewer: Public Sewer
- Water: Public
- Utilities for property: Electricity Connected, Sewer Available, Water Available, Cable Available
Community & HOA
Community
- Features: Community Mailbox, Sidewalks
- Security: Smoke Detector(s)
- Subdivision: Rawlins Park Condominiums
HOA
- Has HOA: Yes
- Services included: Insurance, Trash, Water
- HOA fee: $317 monthly
- HOA name: KPM Association Management
- HOA phone: 214-874-0900
Location
- Region: Dallas
Financial & listing details
- Price per square foot: $270/sqft
- Tax assessed value: $305,580
- Annual tax amount: $6,830
- Date on market: 8/12/2025
- Cumulative days on market: 265 days
- Listing terms: Cash,Conventional
- Electric utility on property: Yes
Estimated market value
$244,900
$233,000 - $257,000
$1,788/mo
Price history
Price history
| Date | Event | Price |
|---|---|---|
| 10/23/2025 | Price change | $249,999-2%$270/sqft |
Source: NTREIS #21028227 Report a problem | ||
| 8/12/2025 | Listed for sale | $255,000-0.8%$275/sqft |
Source: NTREIS #21028227 Report a problem | ||
| 8/8/2025 | Listing removed | $257,150$278/sqft |
Source: NTREIS #20865411 Report a problem | ||
| 7/24/2025 | Price change | $257,150-0.8%$278/sqft |
Source: NTREIS #20865411 Report a problem | ||
| 5/17/2025 | Price change | $259,150-0.3%$280/sqft |
Source: NTREIS #20865411 Report a problem | ||
Public tax history
Public tax history
| Year | Property taxes | Tax assessment |
|---|---|---|
| 2024 | $460 +11.9% | $305,580 +57.1% |
| 2023 | $411 -71.2% | $194,460 |
| 2022 | $1,428 +4.4% | $194,460 +1.5% |
Find assessor info on the county website
BuyAbility℠ payment
Est. payment
$1,942/mo
Principal & interest
$1215
Property taxes
$323
Other costs
$404
Climate risks
Neighborhood: 75219
Nearby schools
GreatSchools rating
- 3/10Esperanza Hope Medrano Elementary SchoolGrades: PK-5Distance: 1 mi
- 3/10Thomas J Rusk Middle SchoolGrades: 6-8Distance: 1.6 mi
- 4/10North Dallas High SchoolGrades: 9-12Distance: 0.9 mi
Schools provided by the listing agent
- Elementary: Houston
- Middle: Rusk
- High: North Dallas
- District: Dallas ISD
Source: NTREIS. This data may not be complete. We recommend contacting the local school district to confirm school assignments for this home.
- Loading
- Loading
