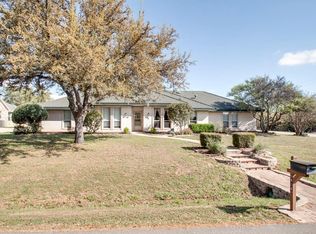Sold
Price Unknown
4034 Raintree Dr, Flower Mound, TX 75022
5beds
3,030sqft
Single Family Residence
Built in 1980
0.86 Acres Lot
$699,700 Zestimate®
$--/sqft
$4,797 Estimated rent
Home value
$699,700
$665,000 - $735,000
$4,797/mo
Zestimate® history
Loading...
Owner options
Explore your selling options
What's special
Welcome to a true one of a kind property in the highly sought-after town of Flower Mound! This exceptional home is set on almost an acre, features 6 bedrooms and 3.1 bathrooms. The standout feature is the private MOTHER-IN-LAW SUITE with its own entrance, perfect for guests or multi-generational living. The amazing kitchen is a chef's dream, featuring a GAS COOKTOP, double ovens, and a prep sink, all designed for convenience and entertaining. The open floorplan flows seamlessly into two dining areas and spacious living areas, complete with a cozy GAS FIREPLACE, making it the perfect setting for gatherings. Outside, this property is an absolute PARADISE! Relax in the sparkling in-ground POOL, let pets roam freely in the fenced side yard, or harvest fresh peaches and pears from the three fruit-bearing trees in the garden. A 10 x 20 storage SHED provides plenty of room for equipment and hobbies, while the recently repoured driveway offers ample parking for your family and guests. Properties like this don't come around often—space, charm, and functionality all wrapped into one! Recent updates include 2024: kitchen remodel, primary bathroom remodel, gutters, driveway, exterior & interior paint, carpet, light fixtures 2023: HVAC 2022: roof, septic 2020: Pool installed
Zillow last checked: 8 hours ago
Listing updated: December 10, 2025 at 02:39pm
Listed by:
Marlana Vaughn 0699692 (214)600-2798,
Fathom Realty, LLC 888-455-6040
Bought with:
Russell Rhodes
Berkshire HathawayHS PenFed TX
Source: NTREIS,MLS#: 21011974
Facts & features
Interior
Bedrooms & bathrooms
- Bedrooms: 5
- Bathrooms: 4
- Full bathrooms: 3
- 1/2 bathrooms: 1
Primary bedroom
- Level: First
- Dimensions: 14 x 15
Primary bedroom
- Level: First
- Dimensions: 14 x 16
Bedroom
- Level: First
- Dimensions: 11 x 15
Bedroom
- Level: First
- Dimensions: 11 x 15
Bedroom
- Level: First
- Dimensions: 11 x 12
Dining room
- Level: First
- Dimensions: 12 x 14
Laundry
- Level: First
- Dimensions: 6 x 12
Living room
- Level: First
- Dimensions: 19 x 20
Office
- Level: First
- Dimensions: 11 x 12
Heating
- Central, Electric
Cooling
- Central Air, Electric
Appliances
- Included: Some Gas Appliances, Double Oven, Dishwasher, Gas Cooktop, Disposal, Gas Water Heater, Plumbed For Gas, Vented Exhaust Fan
Features
- Decorative/Designer Lighting Fixtures, High Speed Internet, In-Law Floorplan, Kitchen Island, Multiple Master Suites, Pantry, Cable TV, Vaulted Ceiling(s), Walk-In Closet(s)
- Flooring: Carpet, Ceramic Tile, Luxury Vinyl Plank
- Windows: Window Coverings
- Has basement: No
- Number of fireplaces: 1
- Fireplace features: Gas, Gas Starter, Living Room, Masonry, Raised Hearth
Interior area
- Total interior livable area: 3,030 sqft
Property
Parking
- Total spaces: 2
- Parking features: Additional Parking, Garage Faces Rear, Boat, RV Access/Parking
- Attached garage spaces: 2
Features
- Levels: One
- Stories: 1
- Patio & porch: Deck, Covered
- Exterior features: Rain Gutters
- Pool features: Fiberglass, In Ground, Pool
- Fencing: Back Yard,Other,Wood
Lot
- Size: 0.86 Acres
- Features: Acreage, Back Yard, Corner Lot, Lawn, Many Trees
- Residential vegetation: Pine
Details
- Additional structures: Shed(s)
- Parcel number: R11624
Construction
Type & style
- Home type: SingleFamily
- Architectural style: Ranch,Detached
- Property subtype: Single Family Residence
Materials
- Brick
- Foundation: Slab
- Roof: Composition
Condition
- Year built: 1980
Utilities & green energy
- Sewer: Aerobic Septic
- Water: Public
- Utilities for property: Natural Gas Available, Septic Available, Separate Meters, Water Available, Cable Available
Community & neighborhood
Security
- Security features: Smoke Detector(s)
Location
- Region: Flower Mound
- Subdivision: Lake Hill Estates Sec 1
Other
Other facts
- Listing terms: Cash,Conventional,VA Loan
Price history
| Date | Event | Price |
|---|---|---|
| 12/10/2025 | Sold | -- |
Source: NTREIS #21011974 Report a problem | ||
| 11/20/2025 | Pending sale | $725,000$239/sqft |
Source: NTREIS #21011974 Report a problem | ||
| 11/13/2025 | Contingent | $725,000$239/sqft |
Source: NTREIS #21011974 Report a problem | ||
| 10/1/2025 | Price change | $725,000-3.3%$239/sqft |
Source: NTREIS #21011974 Report a problem | ||
| 9/12/2025 | Price change | $750,000-3.2%$248/sqft |
Source: NTREIS #21011974 Report a problem | ||
Public tax history
| Year | Property taxes | Tax assessment |
|---|---|---|
| 2025 | $6,548 +2.9% | $505,115 +10% |
| 2024 | $6,365 +11.9% | $459,195 +10% |
| 2023 | $5,690 -10.5% | $417,450 +10% |
Find assessor info on the county website
Neighborhood: 75022
Nearby schools
GreatSchools rating
- 9/10Liberty Elementary SchoolGrades: PK-5Distance: 1.6 mi
- 9/10McKamy Middle SchoolGrades: 6-8Distance: 3.1 mi
- 9/10Flower Mound High SchoolGrades: 9-12Distance: 2.7 mi
Schools provided by the listing agent
- Elementary: Liberty
- Middle: Mckamy
- High: Flower Mound
- District: Lewisville ISD
Source: NTREIS. This data may not be complete. We recommend contacting the local school district to confirm school assignments for this home.
Get a cash offer in 3 minutes
Find out how much your home could sell for in as little as 3 minutes with a no-obligation cash offer.
Estimated market value$699,700
Get a cash offer in 3 minutes
Find out how much your home could sell for in as little as 3 minutes with a no-obligation cash offer.
Estimated market value
$699,700
