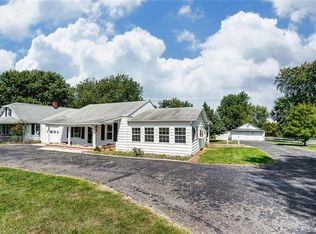
Sold for $400,000
Street View
$400,000
4034 Pennyroyal Rd, Franklin, OH 45005
3beds
1,152sqft
Single Family Residence
Built in 1952
1 Acres Lot
$-- Zestimate®
$347/sqft
$1,805 Estimated rent
Home value
Not available
Estimated sales range
Not available
$1,805/mo
Zestimate® history
Loading...
Owner options
Explore your selling options
What's special
Zillow last checked: 8 hours ago
Listing updated: October 28, 2025 at 07:21am
Listed by:
Tyler scott Gunnell 513-544-1615,
Carleton Realty, LLC
Bought with:
Tyler scott Gunnell, 2022007809
Carleton Realty, LLC
Source: Columbus and Central Ohio Regional MLS ,MLS#: 225040730
Facts & features
Interior
Bedrooms & bathrooms
- Bedrooms: 3
- Bathrooms: 2
- Full bathrooms: 2
- Main level bedrooms: 2
Heating
- Electric
Cooling
- Central Air, Wall Unit(s)
Features
- Flooring: Vinyl
- Basement: Full
- Common walls with other units/homes: No Common Walls
Interior area
- Total structure area: 1,152
- Total interior livable area: 1,152 sqft
Property
Parking
- Total spaces: 2
- Parking features: Garage Door Opener, Attached
- Attached garage spaces: 2
Features
- Levels: One and One Half
- Patio & porch: Patio
Lot
- Size: 1 Acres
- Features: Wooded
Details
- Parcel number: 0427426010
- Special conditions: Standard
Construction
Type & style
- Home type: SingleFamily
- Architectural style: Cape Cod
- Property subtype: Single Family Residence
Materials
- Foundation: Block
Condition
- New construction: No
- Year built: 1952
Utilities & green energy
- Sewer: Private Sewer
- Water: Public
Community & neighborhood
Location
- Region: Franklin
Other
Other facts
- Listing terms: VA Loan,FHA,Conventional
Price history
| Date | Event | Price |
|---|---|---|
| 10/22/2025 | Sold | $400,000+0%$347/sqft |
Source: | ||
| 7/4/2025 | Price change | $399,900-2.4%$347/sqft |
Source: | ||
| 6/6/2025 | Price change | $409,900-4.7%$356/sqft |
Source: | ||
| 5/16/2025 | Listed for sale | $429,900-17.3%$373/sqft |
Source: | ||
| 4/28/2025 | Listing removed | $519,900$451/sqft |
Source: | ||
Public tax history
| Year | Property taxes | Tax assessment |
|---|---|---|
| 2024 | $2,439 +19.1% | $54,390 +32.1% |
| 2023 | $2,048 +2.2% | $41,170 0% |
| 2022 | $2,005 +6% | $41,177 |
Find assessor info on the county website
Neighborhood: 45005
Nearby schools
GreatSchools rating
- NAWilliam C Schenck Elementary SchoolGrades: K-6Distance: 1.2 mi
- NAGeorge H Gerke Elementary SchoolGrades: K-7Distance: 1.7 mi
- 4/10Franklin High SchoolGrades: 7,9-12Distance: 2 mi

Get pre-qualified for a loan
At Zillow Home Loans, we can pre-qualify you in as little as 5 minutes with no impact to your credit score.An equal housing lender. NMLS #10287.