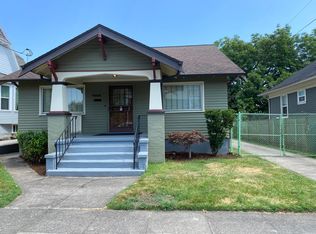Sold
$950,000
4034 NE 7th Ave, Portland, OR 97212
5beds
2,692sqft
Residential, Single Family Residence
Built in 1904
5,227.2 Square Feet Lot
$957,300 Zestimate®
$353/sqft
$3,769 Estimated rent
Home value
$957,300
$900,000 - $1.02M
$3,769/mo
Zestimate® history
Loading...
Owner options
Explore your selling options
What's special
Dreamy Dutch Colonial with Guest Quarters & Extraordinary ADU (@sunhousepdx) sit across from Two Plum Park on quiet section of NE 7th Avenue. This lovely homestead with 3 separate rental spaces (Main House & Guest Quarters have 4 bedrooms & 2.1 baths and ADU has 1 bedroom & 1 bath) is perfect for multi-generational living or as an investment opportunity. Main house features stylish finishes and was renovated down to the studs. Guest Quarters, on the lower level of the main, include a kitchenette & full bath which could be used as part of main house or as separate living space. Both the ADU & Guest Quarters are permitted for short term rental and have proven track records. The ADU, featured on the 2022 Portland ADU Tour and in the Oregonian, is magical and offers a sanctuary for friends, or airbnb guests. The grounds have been beautifully landscaped and offer a cool, modern design with outdoor living areas around every corner plus the yard has been Audubon Backyard Habitat certified. This magical, one-of-a-kind place with a 97/89 Bike/Walkscore offers the best of what Portland has to offer.
Zillow last checked: 8 hours ago
Listing updated: October 16, 2023 at 04:26am
Listed by:
Rachel Freed 503-312-8269,
Urban Nest Realty,
Holly Burton 503-887-8299,
Urban Nest Realty
Bought with:
Robyn Turner, 201245055
Streamline Real Estate
Source: RMLS (OR),MLS#: 23493710
Facts & features
Interior
Bedrooms & bathrooms
- Bedrooms: 5
- Bathrooms: 4
- Full bathrooms: 3
- Partial bathrooms: 1
- Main level bathrooms: 2
Primary bedroom
- Features: Closet Organizer, Wallto Wall Carpet
- Level: Upper
- Area: 168
- Dimensions: 12 x 14
Bedroom 2
- Features: Closet Organizer, Wallto Wall Carpet
- Level: Upper
- Area: 168
- Dimensions: 12 x 14
Bedroom 3
- Features: Closet Organizer, Wallto Wall Carpet
- Level: Upper
- Area: 130
- Dimensions: 10 x 13
Dining room
- Features: Eat Bar, Hardwood Floors
- Level: Main
- Area: 238
- Dimensions: 14 x 17
Kitchen
- Features: Eat Bar, Gas Appliances, Microwave, Double Sinks, Free Standing Range, Free Standing Refrigerator, Tile Floor
- Level: Main
- Area: 176
- Width: 16
Living room
- Features: Builtin Features, Fireplace, Hardwood Floors
- Level: Main
- Area: 182
- Dimensions: 13 x 14
Heating
- Forced Air 95 Plus, Fireplace(s), Mini Split
Cooling
- Central Air
Appliances
- Included: Dishwasher, Free-Standing Gas Range, Free-Standing Refrigerator, Gas Appliances, Microwave, Stainless Steel Appliance(s), Washer/Dryer, Free-Standing Range, Gas Water Heater
- Laundry: Laundry Room
Features
- High Speed Internet, Wainscoting, Eat-in Kitchen, Bathtub With Shower, Sink, Built-in Features, Closet Organizer, Eat Bar, Double Vanity, Bathroom, Closet, Kitchen, Pantry, Tile
- Flooring: Hardwood, Tile, Wall to Wall Carpet, Concrete
- Windows: Double Pane Windows, Vinyl Frames, Vinyl Window Double Paned
- Basement: Finished
- Number of fireplaces: 1
- Fireplace features: Wood Burning
Interior area
- Total structure area: 2,692
- Total interior livable area: 2,692 sqft
Property
Parking
- Parking features: Driveway
- Has uncovered spaces: Yes
Features
- Stories: 3
- Patio & porch: Deck, Patio, Porch
- Exterior features: Garden, Rain Garden, Yard
- Has spa: Yes
- Spa features: Builtin Hot Tub
- Fencing: Fenced
Lot
- Size: 5,227 sqft
- Dimensions: 50 x 100
- Features: Level, SqFt 5000 to 6999
Details
- Additional structures: Other Structures Bedrooms Total (1), Other Structures Bathrooms Total (1), SecondResidence, SeparateLivingQuartersApartmentAuxLivingUnit
- Parcel number: R207462
- Zoning: R2.5
Construction
Type & style
- Home type: SingleFamily
- Architectural style: Dutch Colonial
- Property subtype: Residential, Single Family Residence
Materials
- Cedar, Wood Frame, Cement Siding, Insulation and Ceiling Insulation
- Foundation: Concrete Perimeter
- Roof: Composition
Condition
- Resale
- New construction: No
- Year built: 1904
Utilities & green energy
- Electric: 220 Volts
- Gas: Gas
- Sewer: Public Sewer
- Water: Public
- Utilities for property: Cable Connected
Green energy
- Water conservation: Water-Smart Landscaping, Dual Flush Toilet
Community & neighborhood
Location
- Region: Portland
- Subdivision: King
Other
Other facts
- Listing terms: Cash,Conventional
- Road surface type: Paved
Price history
| Date | Event | Price |
|---|---|---|
| 10/16/2023 | Sold | $950,000+2.4%$353/sqft |
Source: | ||
| 9/15/2023 | Pending sale | $928,000$345/sqft |
Source: | ||
| 9/14/2023 | Listed for sale | $928,000+294.9%$345/sqft |
Source: | ||
| 5/5/2009 | Listing removed | $235,000$87/sqft |
Source: iHOUSEWeb Solutions, Inc #9030168 | ||
| 4/22/2009 | Listed for sale | $235,000$87/sqft |
Source: iHOUSEWeb Solutions, Inc #9030168 | ||
Public tax history
| Year | Property taxes | Tax assessment |
|---|---|---|
| 2025 | $5,207 +3.7% | $193,230 +3% |
| 2024 | $5,020 +4% | $187,610 +3% |
| 2023 | $4,827 +2.2% | $182,150 +3% |
Find assessor info on the county website
Neighborhood: King
Nearby schools
GreatSchools rating
- 9/10Sabin Elementary SchoolGrades: PK-5Distance: 0.5 mi
- 8/10Harriet Tubman Middle SchoolGrades: 6-8Distance: 1.1 mi
- 5/10Jefferson High SchoolGrades: 9-12Distance: 0.9 mi
Schools provided by the listing agent
- Elementary: Sabin
- Middle: Harriet Tubman
- High: Jefferson
Source: RMLS (OR). This data may not be complete. We recommend contacting the local school district to confirm school assignments for this home.
Get a cash offer in 3 minutes
Find out how much your home could sell for in as little as 3 minutes with a no-obligation cash offer.
Estimated market value
$957,300
Get a cash offer in 3 minutes
Find out how much your home could sell for in as little as 3 minutes with a no-obligation cash offer.
Estimated market value
$957,300
