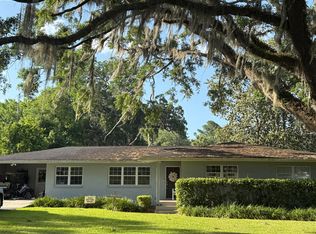Brand new construction home in the highly desirable Northeast Ocala community of Millwood Estates! This model is convenient and contemporary with its open floorplan that provides both comfort and style. This two-story home has a combination living and dining room that overlooks the large island kitchen. The kitchen includes quartz countertops, 42-inch cabinets and stainless-steel appliances. The first floor of the home has a private owner's suite with a spa-inspired bathroom with large, tiled shower, dual sinks, separate water closet and walk in closet. In addition, a bath and laundry room is also found on the first floor. The second floor includes a comfortable loft surrounded by all three secondary bedrooms, 2 of which share a jack and jill bathroom and the third with its own private en suite bathroom. The screened in lanai is perfect to enjoy quiet mornings and evenings in the beautiful Florida weather. Millwood Estates is conveniently located within close proximity of restaurants, shopping, medical facilities and more! Schedule your showing today!
House for rent
$2,600/mo
4034 NE 30th Ter, Ocala, FL 34479
4beds
2,260sqft
Price is base rent and doesn't include required fees.
Singlefamily
Available now
Cats, dogs OK
Central air
In unit laundry
2 Attached garage spaces parking
Electric, heat pump
What's special
Large island kitchenComfortable loftQuartz countertopsOpen floorplanJack and jill bathroomSpa-inspired bathroomScreened in lanai
- 3 days
- on Zillow |
- -- |
- -- |
Travel times
Facts & features
Interior
Bedrooms & bathrooms
- Bedrooms: 4
- Bathrooms: 4
- Full bathrooms: 3
- 1/2 bathrooms: 1
Heating
- Electric, Heat Pump
Cooling
- Central Air
Appliances
- Included: Dishwasher, Disposal, Dryer, Microwave, Refrigerator, Washer
- Laundry: In Unit, Inside
Features
- Kitchen/Family Room Combo, Primary Bedroom Main Floor, Stone Counters, Walk In Closet, Walk-In Closet(s)
Interior area
- Total interior livable area: 2,260 sqft
Property
Parking
- Total spaces: 2
- Parking features: Attached, Covered
- Has attached garage: Yes
- Details: Contact manager
Features
- Stories: 2
- Exterior features: Artemis Lifestyle, Heating: Electric, Inside, Kitchen/Family Room Combo, Primary Bedroom Main Floor, Stone Counters, Walk In Closet, Walk-In Closet(s)
Construction
Type & style
- Home type: SingleFamily
- Property subtype: SingleFamily
Condition
- Year built: 2025
Community & HOA
Location
- Region: Ocala
Financial & listing details
- Lease term: Contact For Details
Price history
| Date | Event | Price |
|---|---|---|
| 5/28/2025 | Listed for rent | $2,600$1/sqft |
Source: Stellar MLS #OM702218 | ||
| 5/5/2025 | Listing removed | $347,485$154/sqft |
Source: | ||
| 4/30/2025 | Price change | $347,485+1.2%$154/sqft |
Source: | ||
| 4/25/2025 | Price change | $343,485-1.4%$152/sqft |
Source: | ||
| 4/24/2025 | Price change | $348,485+0.6%$154/sqft |
Source: | ||
![[object Object]](https://photos.zillowstatic.com/fp/78fa41d3eb1f002b2d092f4d7a87705c-p_i.jpg)
