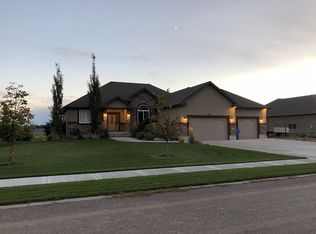Come see this Exquisite Home in a golf course neighborhood! The home has a beautiful stone and stucco elevation with a Grand Entrance, 8/12 pitched roof, and a third car, double-deep garage. The interior is just as inviting. It features soaring ceilings, custom trim work, custom tile work, custom cabinetry, granite counter tops in kitchen and bathrooms, upgraded carpeting and 8lb. carpet pad, brushed nickle lighting, fixtures, and hardware, and a gas fireplace. This home has an open floor plan so you can be part of the entertainment while in the kitchen, dining or living room. The master bedroom has a large walk-in closet connected to the bathroom. In the master bathroom, enjoy her sinks, a large jetted tub, and separate tiled shower. Beautiful finished yard with over 20 trees, large back patio, and fire pit perfect for a hot dog and s'mores roast. Home includes top of the line, Culligan water softener, newly installed air conditioning and sprinkler system. Large, unfinished basement, partially framed and ready to be customized to your liking. HOA fee $120/year, taxes and insurance estimated around $199/month. This home is sure to please! Come join us for an open house, March 24th, 2018 from 10:00 am - 4:00. Feel free to contact owners - LeGrand or Abbie at any time for a showing or questions (208)709-8352 or (208)201-5538
This property is off market, which means it's not currently listed for sale or rent on Zillow. This may be different from what's available on other websites or public sources.
