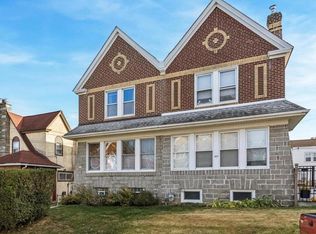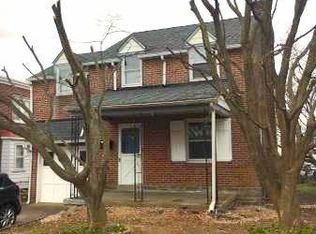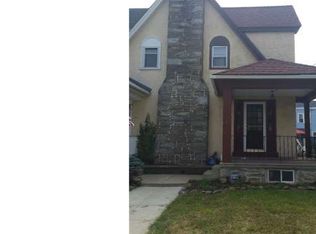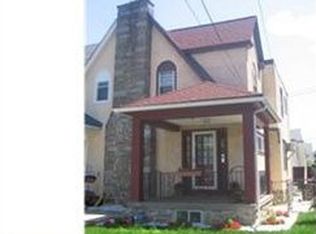Attractive Brick and Stone Front Twin with Finished Walk-out Basement on a Quiet Street in Drexel Hill! Upon opening the gate, you will appreciate the Outdoor Living Space the Owners created to enjoy evenings outside, grilling and just relaxing. Once inside, the wide, open floor plan, with plenty of natural light, offers loads of space for comfortable living or large family/friend gatherings. All new flooring pulls together the oversized Living Room with faux fireplace, Dining Room accented with built-in cabinetry, attractive wainscoting and crown molding and the remodeled Kitchen, which has been opened up to the Dining Room and allows for counter seating, lots of counter space, stainless steel appliances, recessed lighting and decorative wood slat wall. Stairs with wood treads, painted risers and wrought iron volute hand rail and balusters lead upstairs to the main Bedroom with hardwood floors, his/hers closets and ceiling fan, 2 additional spacious Bedrooms, both with hardwood floors and ample closet space, a ceramic tiled bath with updated tub, linen closet and area that can be converted back to a stall shower. An additional linen closet completes this level. Downstairs is a Recreation Room with a Full Bath with corner stall shower, Utility Room, Laundry Room and door to the outside, where you access the storage garage and newly seeded backyard. Located near all major roads including State Rd, Township Line and West Chester Pike, public transportation, both bus and rail, Wawa and shopping. There is also plenty of room to park on the street since this is the last twin before the single homes, who use their driveways to park. Move-in Condition. Additional Notable updates include Fresh Paint throughout (2020), New Outside Composite Landing and Flooring on Main Level (2019) and a 30 yr Roof Coating (2017)
This property is off market, which means it's not currently listed for sale or rent on Zillow. This may be different from what's available on other websites or public sources.



