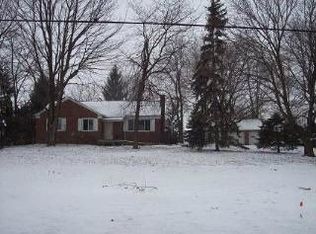Sold for $300,000
$300,000
4034 Brown Rd, Oregon, OH 43616
2beds
1,962sqft
Single Family Residence
Built in 1985
0.63 Acres Lot
$286,700 Zestimate®
$153/sqft
$2,042 Estimated rent
Home value
$286,700
$267,000 - $307,000
$2,042/mo
Zestimate® history
Loading...
Owner options
Explore your selling options
What's special
What an opportunity! Room to expand this solid brick ranch floor plan w/very little investment. Absolutely could be 3 beds as den hasspace for a closet. Unfinished 2nd level could potentially add about 855 square feet of living space. Generous-sized family and living room.Inground pool was professionally closed. Oversized garage with secondary overhead door. Full basement. Selling to settle an estate, seller isunaware when mechanicals and roof were replaced, but all have been in great working order and have been serviced regularly. Lightcosmetic improvements would add instant equity.
Zillow last checked: 8 hours ago
Listing updated: October 14, 2025 at 12:26am
Listed by:
Kam Warner 419-345-5170,
Howard Hanna
Bought with:
Angela Schliesser, 2010000788
Key Realty LTD
Source: NORIS,MLS#: 6119250
Facts & features
Interior
Bedrooms & bathrooms
- Bedrooms: 2
- Bathrooms: 2
- Full bathrooms: 2
Primary bedroom
- Level: Main
- Dimensions: 15 x 13
Bedroom 2
- Level: Main
- Dimensions: 13 x 12
Den
- Level: Main
- Dimensions: 12 x 11
Family room
- Level: Main
- Dimensions: 20 x 20
Kitchen
- Level: Main
- Dimensions: 22 x 11
Living room
- Level: Main
- Dimensions: 16 x 12
Heating
- Forced Air, Propane
Cooling
- Central Air
Appliances
- Included: Dishwasher, Water Heater, Disposal, Dryer, Electric Range Connection, Washer
- Laundry: Main Level
Features
- Central Vacuum, Eat-in Kitchen, Pantry, Primary Bathroom
- Flooring: Carpet
- Doors: Door Screen(s)
- Basement: Full
- Has fireplace: No
Interior area
- Total structure area: 1,962
- Total interior livable area: 1,962 sqft
Property
Parking
- Total spaces: 2.5
- Parking features: Concrete, Detached Garage, Driveway, Garage Door Opener, Storage
- Garage spaces: 2.5
- Has uncovered spaces: Yes
Features
- Pool features: In Ground
Lot
- Size: 0.63 Acres
- Dimensions: 100x
Details
- Parcel number: 4431986
- Other equipment: DC Well Pump
Construction
Type & style
- Home type: SingleFamily
- Architectural style: Traditional
- Property subtype: Single Family Residence
Materials
- Brick
- Roof: Shingle
Condition
- Year built: 1985
Utilities & green energy
- Electric: Circuit Breakers
- Sewer: Septic Tank
- Water: Public
Community & neighborhood
Location
- Region: Oregon
- Subdivision: None
Other
Other facts
- Listing terms: Cash,Conventional
Price history
| Date | Event | Price |
|---|---|---|
| 9/18/2024 | Sold | $300,000-4.8%$153/sqft |
Source: NORIS #6119250 Report a problem | ||
| 9/13/2024 | Pending sale | $315,000$161/sqft |
Source: NORIS #6119250 Report a problem | ||
| 8/22/2024 | Contingent | $315,000$161/sqft |
Source: NORIS #6119250 Report a problem | ||
| 8/16/2024 | Listed for sale | $315,000$161/sqft |
Source: NORIS #6119250 Report a problem | ||
Public tax history
| Year | Property taxes | Tax assessment |
|---|---|---|
| 2024 | $3,365 +24.4% | $81,270 +39.9% |
| 2023 | $2,705 -1.6% | $58,100 |
| 2022 | $2,749 -0.8% | $58,100 |
Find assessor info on the county website
Neighborhood: 43616
Nearby schools
GreatSchools rating
- 6/10Coy Elementary SchoolGrades: K-4Distance: 0.7 mi
- 6/10Fassett Middle SchoolGrades: 7-8Distance: 2 mi
- 6/10Clay High SchoolGrades: 9-12Distance: 3 mi
Schools provided by the listing agent
- Elementary: Coy
- High: Clay
Source: NORIS. This data may not be complete. We recommend contacting the local school district to confirm school assignments for this home.
Get pre-qualified for a loan
At Zillow Home Loans, we can pre-qualify you in as little as 5 minutes with no impact to your credit score.An equal housing lender. NMLS #10287.
Sell with ease on Zillow
Get a Zillow Showcase℠ listing at no additional cost and you could sell for —faster.
$286,700
2% more+$5,734
With Zillow Showcase(estimated)$292,434
