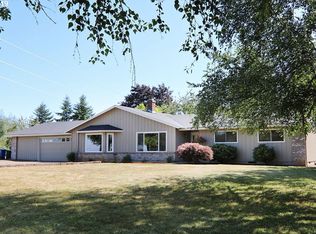Sold for $313,007 on 03/20/24
$313,007
40331 SE Trubel Rd, Sandy, OR 97055
3beds
3baths
1,370sqft
SingleFamily
Built in 1973
1 Acres Lot
$527,100 Zestimate®
$228/sqft
$2,517 Estimated rent
Home value
$527,100
$469,000 - $585,000
$2,517/mo
Zestimate® history
Loading...
Owner options
Explore your selling options
What's special
Well Maintained 1-level home on an acre with a shop. Have trucks, quads, RV's? Property has lots of parking/storage! 3 bedrooms & 2 1/2 baths with a fireplace open to both living & dining. Original hardwoods under carpet! Roof & gutters 3 years new. Heat pump with AC. 30x36 Pole barn w/30amp electric & 30amp outlet. 18x41 Graveled RV pad w/RV cover, 10x12 garden shed behind shop. **Seller may need a short-term rent-back after closing**
Facts & features
Interior
Bedrooms & bathrooms
- Bedrooms: 3
- Bathrooms: 3
Heating
- Forced air, Heat pump
Features
- Wall to Wall Carpet
- Has fireplace: Yes
Interior area
- Total interior livable area: 1,370 sqft
Property
Parking
- Parking features: Garage - Attached
Accessibility
- Accessibility features: Garage on Main, Ground Level, Utility room on main, Parking, One Level, Kitchen Cabinets
Features
- Exterior features: Brick
Lot
- Size: 1 Acres
Details
- Parcel number: 00693663
Construction
Type & style
- Home type: SingleFamily
Materials
- Roof: Composition
Condition
- Year built: 1973
Community & neighborhood
Location
- Region: Sandy
Other
Other facts
- Bedroom2Level: Main
- Bedroom3Level: Main
- ExteriorFeatures: Tool Shed, Yard, Workshop, RV Parking
- FamilyRoomLevel: Main
- FuelDescription: Electricity
- HotWaterDescription: Electricity
- KitchenRoomLevel: Main
- ListingStatus: Pending
- LivingRoomLevel: Main
- AccessibilityYN: Yes
- MasterBedroomLevel: Main
- AdditionalRoom1Level: Main
- PropertyCategory: Residential
- AllRoomFeatures: Bathroom, Wall to Wall Carpet, Shower, Sink, Sliding Doors, Dishwasher
- WaterDescription: Well
- Style: Ranch, 1 Story
- 2ndBedroomFeatures: Wall to Wall Carpet
- 3rdBedroomFeatures: Wall to Wall Carpet
- MasterBedroomFeatures: Bathroom, Shower
- AccessibilityFeatures: Garage on Main, Ground Level, Utility room on main, Parking, One Level, Kitchen Cabinets
- ExteriorDescription: Lap Siding
- FamilyRoomFeatures: Wall to Wall Carpet
- InteriorFeatures: Wall to Wall Carpet
- LivingRoomFeatures: Sliding Doors
- AdditionalRoomFeatures: Sink
- KitchenAppliances: Cooktop, Dishwasher, Double Oven
- AdditionalRoom1Features: Sink
- RoofType: Composition
- AdditionalRoom1Description: Laundry
- AdditionalRooms: Laundry
- StandardStatus: Pending
- BasementFoundation: Crawl Space
- FireplaceDescription: Wood Burning
- KitchenRoomFeatures: Dishwasher
- RVDescription: RV Parking
- LegalDescription: 1757 STEFFL AIRE LT 2
- TaxID: 00693663
Price history
| Date | Event | Price |
|---|---|---|
| 3/20/2024 | Sold | $313,007-34%$228/sqft |
Source: Public Record Report a problem | ||
| 8/20/2018 | Sold | $474,500+5.5%$346/sqft |
Source: | ||
| 7/10/2018 | Pending sale | $449,950$328/sqft |
Source: Taylor Group Realty #18549610 Report a problem | ||
| 6/9/2018 | Price change | $449,950-4.2%$328/sqft |
Source: Taylor Group Realty #18549610 Report a problem | ||
| 6/2/2018 | Listed for sale | $469,850$343/sqft |
Source: Taylor Group Realty #18549610 Report a problem | ||
Public tax history
| Year | Property taxes | Tax assessment |
|---|---|---|
| 2024 | $4,217 +2.6% | $315,052 +3% |
| 2023 | $4,109 +2.7% | $305,876 +3% |
| 2022 | $3,999 +3.7% | $296,967 +3% |
Find assessor info on the county website
Neighborhood: 97055
Nearby schools
GreatSchools rating
- 8/10Firwood Elementary SchoolGrades: K-5Distance: 1.3 mi
- 5/10Cedar Ridge Middle SchoolGrades: 6-8Distance: 2 mi
- 5/10Sandy High SchoolGrades: 9-12Distance: 2.6 mi
Schools provided by the listing agent
- Elementary: Sandy
- High: Sandy
Source: The MLS. This data may not be complete. We recommend contacting the local school district to confirm school assignments for this home.
Get a cash offer in 3 minutes
Find out how much your home could sell for in as little as 3 minutes with a no-obligation cash offer.
Estimated market value
$527,100
Get a cash offer in 3 minutes
Find out how much your home could sell for in as little as 3 minutes with a no-obligation cash offer.
Estimated market value
$527,100
