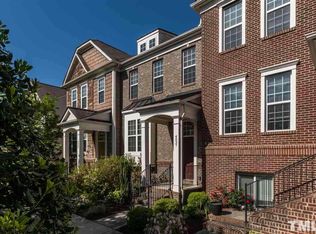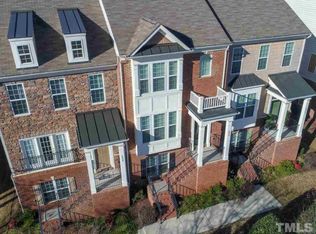Sold for $433,000 on 07/10/24
$433,000
4033 Yellowfield Way, Cary, NC 27518
3beds
1,801sqft
Townhouse, Residential
Built in 2011
2,178 Square Feet Lot
$426,600 Zestimate®
$240/sqft
$2,153 Estimated rent
Home value
$426,600
$401,000 - $452,000
$2,153/mo
Zestimate® history
Loading...
Owner options
Explore your selling options
What's special
Like NEW end -unit townhome with 3 bedrooms plus 3 full and 1 half bathroom. Bedroom #3 (on lower level) can be used as the an office, an exercise room, etc. Main floor w/hardwoods throughout. Family room has gas log fireplace, faux wood blinds. Dining Room beside Kitchen. Kitchen with maple cabinets, granite countertops, island w/breakfast bar & pantry. Black stainless steel appliances including refrigerator. French door to deck. Phantom screen. Second floor has 2 bedrooms, each with their own bathroom. Tray ceilings and walk-in closets in both bedrooms. Garden tubs in both. Primary has dual sink vanity. Second floor hallway includes washer and dryer, storage closet and pull-down attic. Basement/lower level includes bedroom #3 with its own attached bathroom. There is also an unfinished storage closet on this level as well as access to your 2-car garage.
Zillow last checked: 8 hours ago
Listing updated: October 28, 2025 at 12:23am
Listed by:
Vicki Robinson 919-274-3990,
Long & Foster Real Estate INC/Stonehenge
Bought with:
Ellen Kuo, 248380
AUG Realty
Source: Doorify MLS,MLS#: 10033427
Facts & features
Interior
Bedrooms & bathrooms
- Bedrooms: 3
- Bathrooms: 4
- Full bathrooms: 3
- 1/2 bathrooms: 1
Heating
- Fireplace(s), Forced Air, Natural Gas
Cooling
- Central Air, Dual, Gas, Zoned
Appliances
- Included: Dishwasher, Disposal, Dryer, Electric Oven, Electric Range, Free-Standing Refrigerator, Gas Water Heater, Ice Maker, Microwave, Range, Range Hood, Refrigerator, Stainless Steel Appliance(s), Washer/Dryer, Water Heater
- Laundry: In Hall, Laundry Closet, Upper Level
Features
- Bathtub/Shower Combination, Breakfast Bar, Ceiling Fan(s), Crown Molding, Eat-in Kitchen, Entrance Foyer, Granite Counters, High Ceilings, Kitchen Island, Pantry, Second Primary Bedroom, Separate Shower, Smooth Ceilings, Soaking Tub, Storage, Tray Ceiling(s), Walk-In Closet(s)
- Flooring: Carpet, Hardwood, Laminate, Vinyl
- Doors: French Doors, Storm Door(s)
- Windows: Blinds
- Basement: Daylight, Exterior Entry, Finished, Heated, Interior Entry, Storage Space
- Has fireplace: Yes
- Fireplace features: Family Room, Gas Log
- Common walls with other units/homes: End Unit, No One Above, No One Below
Interior area
- Total structure area: 1,801
- Total interior livable area: 1,801 sqft
- Finished area above ground: 1,525
- Finished area below ground: 276
Property
Parking
- Total spaces: 1
- Parking features: Attached, Basement, Concrete, Deck, Driveway, Garage, Garage Door Opener, Garage Faces Rear, Inside Entrance
- Attached garage spaces: 2
Features
- Levels: Three Or More
- Stories: 3
- Patio & porch: Front Porch
- Has view: Yes
Lot
- Size: 2,178 sqft
- Features: Back Yard, Front Yard
Details
- Additional structures: Garage(s)
- Parcel number: 0772677550
- Zoning: Residential
- Special conditions: Standard
Construction
Type & style
- Home type: Townhouse
- Architectural style: Transitional
- Property subtype: Townhouse, Residential
- Attached to another structure: Yes
Materials
- Vinyl Siding
- Foundation: Permanent
- Roof: Shingle
Condition
- New construction: No
- Year built: 2011
- Major remodel year: 2011
Utilities & green energy
- Sewer: None
- Water: Public
- Utilities for property: Natural Gas Connected, Water Connected
Community & neighborhood
Location
- Region: Cary
- Subdivision: Creekside at Tryon Village
HOA & financial
HOA
- Has HOA: Yes
- HOA fee: $94 monthly
- Services included: Road Maintenance
Price history
| Date | Event | Price |
|---|---|---|
| 7/23/2024 | Listing removed | -- |
Source: Zillow Rentals | ||
| 7/17/2024 | Listed for rent | $2,100$1/sqft |
Source: Zillow Rentals | ||
| 7/10/2024 | Sold | $433,000$240/sqft |
Source: | ||
| 6/16/2024 | Pending sale | $433,000$240/sqft |
Source: | ||
| 6/4/2024 | Listed for sale | $433,000+130.3%$240/sqft |
Source: | ||
Public tax history
| Year | Property taxes | Tax assessment |
|---|---|---|
| 2025 | $3,583 +2.2% | $415,753 |
| 2024 | $3,506 +21.1% | $415,753 +44.9% |
| 2023 | $2,894 +3.9% | $286,869 |
Find assessor info on the county website
Neighborhood: 27518
Nearby schools
GreatSchools rating
- 7/10Swift Creek ElementaryGrades: K-5Distance: 0.5 mi
- 7/10Dillard Drive MiddleGrades: 6-8Distance: 1 mi
- 8/10Athens Drive HighGrades: 9-12Distance: 2.2 mi
Schools provided by the listing agent
- Elementary: Wake - Swift Creek
- Middle: Wake - Dillard
- High: Wake - Athens Dr
Source: Doorify MLS. This data may not be complete. We recommend contacting the local school district to confirm school assignments for this home.
Get a cash offer in 3 minutes
Find out how much your home could sell for in as little as 3 minutes with a no-obligation cash offer.
Estimated market value
$426,600
Get a cash offer in 3 minutes
Find out how much your home could sell for in as little as 3 minutes with a no-obligation cash offer.
Estimated market value
$426,600

