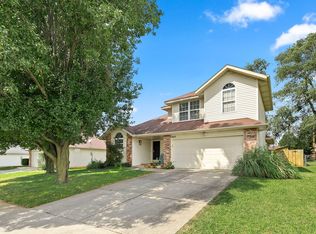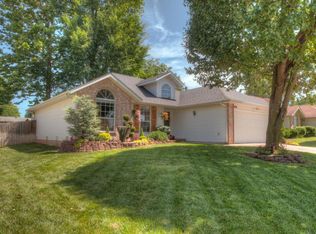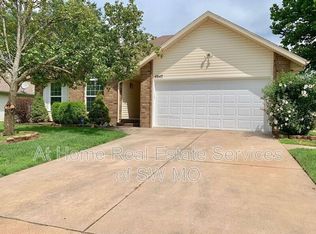Springfield address but Willard schools! Welcome home to 4033 West Watkins Street in the Kay Pointe subdivision. This home is move in ready after being painted and professionally cleaned from top to bottom, new stainless appliances in the kitchen, new modern flooring in the living room, kitchen and bathrooms plus fresh carpet in all 3 bedrooms. Enjoy the beautiful natural light in the large living room and spend fall evenings grilling on the covered back deck overlooking the privacy fenced backyard.
This property is off market, which means it's not currently listed for sale or rent on Zillow. This may be different from what's available on other websites or public sources.


