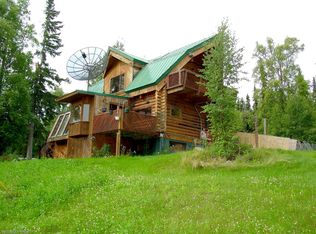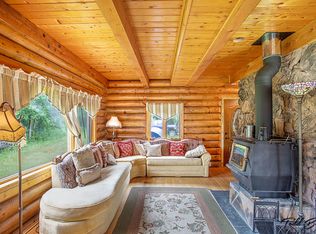Sold
Price Unknown
4033 W Sunrise Rd, Wasilla, AK 99654
5beds
4,593sqft
Single Family Residence
Built in 2002
6.68 Acres Lot
$609,700 Zestimate®
$--/sqft
$4,120 Estimated rent
Home value
$609,700
$573,000 - $652,000
$4,120/mo
Zestimate® history
Loading...
Owner options
Explore your selling options
What's special
Log cabin style home on 6.68 Acres with 900SF attached accessible private suite with its own entrance. Incredible mountain views from the wrap around deck. Open concept living room with vaulted ceilings and wood stove. The main house includes 3BRs each w/walk-in closets and 2.5BA. The private suite has 2BR/1BA.
Zillow last checked: 8 hours ago
Listing updated: December 31, 2025 at 12:51pm
Listed by:
Huntley & Associates,
Keller Williams Realty Alaska Group,
Vallee B D'eustachio,
Homegenius Real Estate, LLC
Bought with:
Tania Brown
Keller Williams Realty Alaska Group of Wasilla
Source: AKMLS,MLS#: 25-7909
Facts & features
Interior
Bedrooms & bathrooms
- Bedrooms: 5
- Bathrooms: 4
- Full bathrooms: 3
- 1/2 bathrooms: 1
Heating
- Oil, Radiant Floor, Wood
Appliances
- Included: Washer &/Or Dryer
- Laundry: Washer &/Or Dryer Hookup
Features
- BR/BA on Main Level, Ceiling Fan(s), Den &/Or Office, Family Room, Vaulted Ceiling(s)
- Flooring: Carpet, Laminate
- Has basement: No
- Has fireplace: Yes
- Fireplace features: Wood Burning Stove
- Common walls with other units/homes: No Common Walls
Interior area
- Total structure area: 4,593
- Total interior livable area: 4,593 sqft
Property
Parking
- Total spaces: 3
- Parking features: RV Access/Parking, Attached, Detached, See Remarks
- Attached garage spaces: 3
- Has carport: Yes
Features
- Levels: Multi/Split
- Patio & porch: Deck/Patio
- Exterior features: Private Yard
- Has view: Yes
- View description: Mountain(s)
- Waterfront features: None, No Access
Lot
- Size: 6.68 Acres
- Features: Landscaped, Views
- Topography: Gently Rolling,Sloping
Details
- Additional structures: Barn/Shop, Greenhouse
- Parcel number: 5163000L002
- Zoning: UNZ
- Zoning description: Not Zoned-all MSB but Palmer/Wasilla/Houston
- Special conditions: Real Estate Owned
Construction
Type & style
- Home type: SingleFamily
- Property subtype: Single Family Residence
Materials
- Log, Frame, Log Siding, Wood Siding
- Foundation: Concrete Perimeter
- Roof: Asphalt,Composition,Shingle
Condition
- New construction: No
- Year built: 2002
Utilities & green energy
- Sewer: Septic Tank
- Water: Private, Well
Community & neighborhood
Location
- Region: Wasilla
Other
Other facts
- Road surface type: Gravel
Price history
| Date | Event | Price |
|---|---|---|
| 12/30/2025 | Sold | -- |
Source: | ||
| 11/1/2023 | Sold | -- |
Source: Public Record Report a problem | ||
| 7/9/2019 | Sold | -- |
Source: | ||
| 3/13/2019 | Pending sale | $510,000$111/sqft |
Source: Keller Williams Realty Alaska Group of Eagle River #19-1389 Report a problem | ||
| 2/1/2019 | Listed for sale | $510,000-4.7%$111/sqft |
Source: Keller Williams Realty Alaska Group of Eagle River #19-1389 Report a problem | ||
Public tax history
| Year | Property taxes | Tax assessment |
|---|---|---|
| 2025 | $8,975 -1.5% | $717,700 +0.6% |
| 2024 | $9,115 +75.1% | $713,300 +69.7% |
| 2023 | $5,206 -1.9% | $420,400 +4.8% |
Find assessor info on the county website
Neighborhood: Meadow Lakes
Nearby schools
GreatSchools rating
- 4/10Meadow Lakes Elementary SchoolGrades: PK-5Distance: 3.9 mi
- 4/10Houston Middle SchoolGrades: 6-8Distance: 8.8 mi
- 4/10Houston High SchoolGrades: 9-12Distance: 8.6 mi

