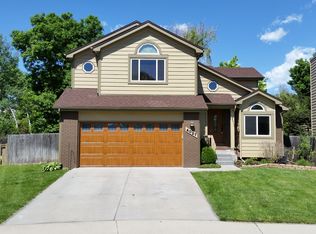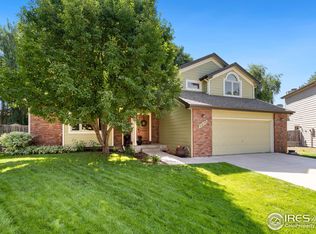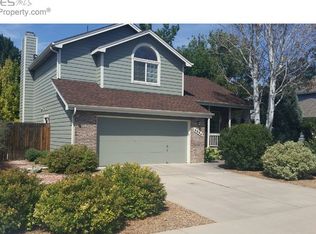Great cul de sac location and large,fenced, mature landscaped yard with sprinklers. Newer roof,exterior paint, furnace & water heater. Sunken Family Room, formal dining room plus dinette area.Vaulted ceilings and open airy floor plan - upper area has loft office, Master Suite w/5 piece bathroom & 2 additional bedrooms- Garden level basement has large Rec room, 3/4 bath, with the potential for 4th bedroom. Excellent storage throughout the home. Oversized 2 car attached garage, main floor laundry
This property is off market, which means it's not currently listed for sale or rent on Zillow. This may be different from what's available on other websites or public sources.


