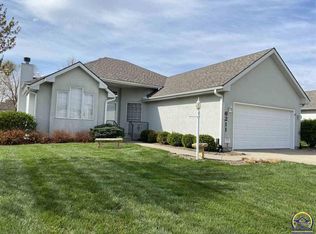Live easy in the good care of a well-established HOA. Nicely landscaped, pretty from the street, exceptionally striking inside with a back wall of windows that lights the living areas up and downstairs — this carefully maintained cluster home offers lots to love. Large and airy rooms with high ceilings, a lovely screened porch, vinyl privacy-fenced back pet area with nice shade. Sparkling clean and ready for its next lucky owner with brand new carpet and bath vinyl. 2019 50-year roof, 2022 HVAC, 2022 exterior paint. Generous storage space. In-ground sprinkler system maintained by HOA. Open Saturday 1-2:30pm and Sunday 2-3:30pm. Seller will review offers at 7pm on Tuesday, January 10.
This property is off market, which means it's not currently listed for sale or rent on Zillow. This may be different from what's available on other websites or public sources.


