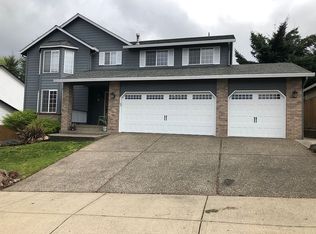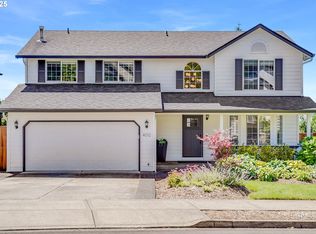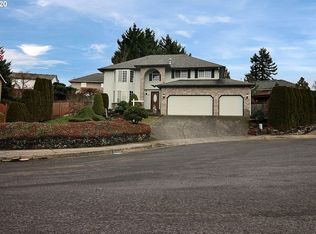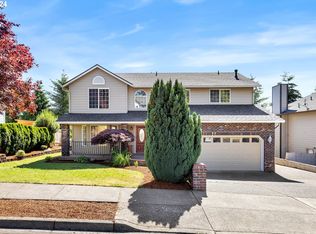Sold
$680,000
4033 SE 199th Ave, Camas, WA 98607
4beds
2,180sqft
Residential, Single Family Residence
Built in 1998
8,712 Square Feet Lot
$672,900 Zestimate®
$312/sqft
$2,987 Estimated rent
Home value
$672,900
$633,000 - $713,000
$2,987/mo
Zestimate® history
Loading...
Owner options
Explore your selling options
What's special
Spacious 4 bed, 2.5 bath traditional home in sought-after Camas neighborhood!The main level features a spacious living room filled with natural light, gleaming floors, and an open-concept kitchen with quartz countertops, stainless steel appliances, pantry closet, and large family room—perfect for both everyday living and entertaining. A formal dining area and a convenient half bath complete the main floor.Upstairs, you'll find all four bedrooms, including a generous primary suite with a walk-in closet and en-suite bath. Three additional bedrooms offer flexibility for guests, home office, or hobbies, along with a full hallway bath.Outside, enjoy a fully covered deck ideal for year-round BBQs, space to garden, and room for pets or play. A two-car garage with loft storage and laundry/mud room add convenience, while the home’s location offers easy access to parks, shopping, and dining.This move-in ready home combines comfort, style, and an unbeatable location—schedule your showing today. Click the virtual tour link for a 3D home tour and floorplan!
Zillow last checked: 8 hours ago
Listing updated: July 15, 2025 at 01:44am
Listed by:
Stephen FitzMaurice 503-789-6125,
eXp Realty LLC,
Kami Price 503-789-6125,
eXp Realty LLC
Bought with:
Emily Dominguez, 21012487
Keller Williams Realty
Source: RMLS (OR),MLS#: 243073239
Facts & features
Interior
Bedrooms & bathrooms
- Bedrooms: 4
- Bathrooms: 3
- Full bathrooms: 2
- Partial bathrooms: 1
- Main level bathrooms: 1
Primary bedroom
- Features: Suite, Walkin Closet
- Level: Upper
- Area: 228
- Dimensions: 19 x 12
Bedroom 2
- Features: Closet
- Level: Upper
- Area: 195
- Dimensions: 15 x 13
Bedroom 3
- Features: Closet
- Level: Upper
- Area: 120
- Dimensions: 12 x 10
Bedroom 4
- Features: French Doors, Closet
- Level: Upper
- Area: 120
- Dimensions: 12 x 10
Dining room
- Level: Main
- Area: 126
- Dimensions: 14 x 9
Family room
- Features: Tile Floor
- Level: Main
- Area: 208
- Dimensions: 16 x 13
Kitchen
- Features: Deck, Gas Appliances, Pantry, Quartz, Tile Floor, Wainscoting
- Level: Main
- Area: 156
- Width: 12
Living room
- Features: Bay Window
- Level: Main
- Area: 180
- Dimensions: 15 x 12
Heating
- Forced Air
Cooling
- Central Air
Appliances
- Included: Dishwasher, Free-Standing Gas Range, Microwave, Stainless Steel Appliance(s), Gas Appliances, Gas Water Heater
Features
- High Ceilings, Wainscoting, Sink, Closet, Pantry, Quartz, Suite, Walk-In Closet(s), Tile
- Flooring: Tile
- Doors: French Doors
- Windows: Double Pane Windows, Vinyl Frames, Bay Window(s)
- Basement: Crawl Space
- Number of fireplaces: 1
Interior area
- Total structure area: 2,180
- Total interior livable area: 2,180 sqft
Property
Parking
- Total spaces: 2
- Parking features: Driveway, Attached
- Attached garage spaces: 2
- Has uncovered spaces: Yes
Features
- Stories: 2
- Patio & porch: Covered Deck, Deck
- Exterior features: Garden, Yard
- Fencing: Fenced
- Has view: Yes
- View description: Territorial, Trees/Woods
Lot
- Size: 8,712 sqft
- Features: Trees, SqFt 7000 to 9999
Details
- Additional structures: ToolShed
- Parcel number: 126042122
Construction
Type & style
- Home type: SingleFamily
- Architectural style: Traditional
- Property subtype: Residential, Single Family Residence
Materials
- Cement Siding
- Roof: Composition
Condition
- Updated/Remodeled
- New construction: No
- Year built: 1998
Utilities & green energy
- Gas: Gas
- Sewer: Public Sewer
- Water: Public
Community & neighborhood
Location
- Region: Camas
HOA & financial
HOA
- Has HOA: Yes
- HOA fee: $50 monthly
- Amenities included: Commons
Other
Other facts
- Listing terms: Cash,Conventional,FHA,VA Loan
Price history
| Date | Event | Price |
|---|---|---|
| 7/14/2025 | Sold | $680,000-2.9%$312/sqft |
Source: | ||
| 6/18/2025 | Pending sale | $699,999$321/sqft |
Source: | ||
| 5/30/2025 | Price change | $699,999-3.4%$321/sqft |
Source: | ||
| 5/17/2025 | Price change | $724,900-1.4%$333/sqft |
Source: | ||
| 5/1/2025 | Listed for sale | $735,000+132.6%$337/sqft |
Source: | ||
Public tax history
| Year | Property taxes | Tax assessment |
|---|---|---|
| 2024 | $5,313 +5.5% | $545,267 +0.9% |
| 2023 | $5,037 +9.9% | $540,471 +4.3% |
| 2022 | $4,584 -3.8% | $518,321 +24.2% |
Find assessor info on the county website
Neighborhood: 98607
Nearby schools
GreatSchools rating
- 9/10Grass Valley Elementary SchoolGrades: K-5Distance: 1.8 mi
- 8/10Skyridge Middle SchoolGrades: 6-8Distance: 1.9 mi
- 10/10Camas High SchoolGrades: 9-12Distance: 3.6 mi
Schools provided by the listing agent
- Elementary: Grass Valley
- Middle: Skyridge
- High: Camas
Source: RMLS (OR). This data may not be complete. We recommend contacting the local school district to confirm school assignments for this home.
Get a cash offer in 3 minutes
Find out how much your home could sell for in as little as 3 minutes with a no-obligation cash offer.
Estimated market value$672,900
Get a cash offer in 3 minutes
Find out how much your home could sell for in as little as 3 minutes with a no-obligation cash offer.
Estimated market value
$672,900



