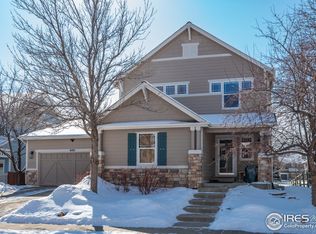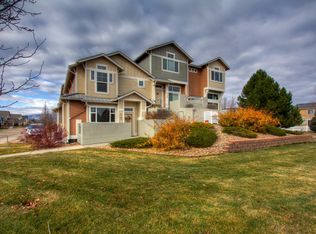Your Buyers Are Going To Love This Home At First Site.Open Floor Plan,Nice Wood Floors,2 Sided Fireplace Seen From Kitchen,Private Dining Room & Great Room.Lovely Covered Porch W/Open Space Views For Outdoor Living. Spacious Kitchen With Gorgeous Cherry Cabinets,Double Ovens &Corian Countertops.Master Br Is Truly An Oasis With Its Own Private Covered Porch W/Mountain Views,2 Sided Fireplace, 2 Walk-In Closets And Its Very Own Sitting Room/ Office.There Is A Main Level Bedroom W/Full Bath.
This property is off market, which means it's not currently listed for sale or rent on Zillow. This may be different from what's available on other websites or public sources.

