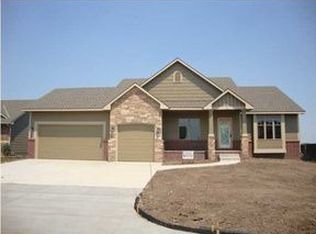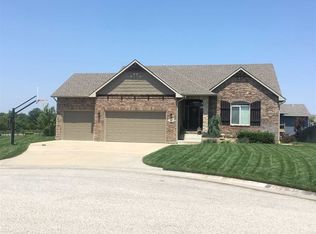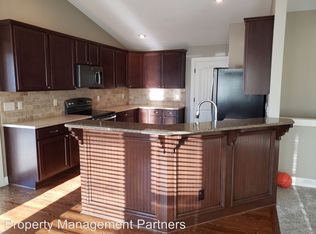Sold
Price Unknown
4033 N Lake Ridge Ct, Wichita, KS 67205
4beds
3,033sqft
Single Family Onsite Built
Built in 2009
10,454.4 Square Feet Lot
$425,700 Zestimate®
$--/sqft
$2,299 Estimated rent
Home value
$425,700
$387,000 - $468,000
$2,299/mo
Zestimate® history
Loading...
Owner options
Explore your selling options
What's special
This beautiful updated home in the Maize School District, located in NW Wichita offers a perfect combination of modern amenities and outdoor charm. Featuring 4 bedrooms, 3 bathrooms and stunning hardwood floors, this home has a spacious, updated kitchen and bathrooms. The large family room includes a big wet bar, ideal for entertaining. Outside, enjoy a covered composite deck, a large patio and a beautifully landscaped lawn with big shade trees, sprinkler system and a well. The 3-car garage provides plenty of space for storage and the home is perfect for both indoor and outdoor living. A truly exceptional property in a prime location.
Zillow last checked: 8 hours ago
Listing updated: March 21, 2025 at 08:05pm
Listed by:
Stephanie Carlson OFF:316-722-6182,
J.P. Weigand & Sons
Source: SCKMLS,MLS#: 649375
Facts & features
Interior
Bedrooms & bathrooms
- Bedrooms: 4
- Bathrooms: 3
- Full bathrooms: 3
Primary bedroom
- Description: Luxury Vinyl
- Level: Main
- Area: 225
- Dimensions: 15x15
Bedroom
- Description: Carpet
- Level: Main
- Area: 132
- Dimensions: 12x11
Bedroom
- Description: Carpet
- Level: Main
- Area: 132
- Dimensions: 12x11
Bedroom
- Description: Carpet
- Level: Basement
- Area: 154
- Dimensions: 14x11
Dining room
- Description: Luxury Vinyl
- Level: Main
- Area: 154
- Dimensions: 14x11
Family room
- Description: Carpet
- Level: Basement
- Area: 720
- Dimensions: 36x20
Kitchen
- Description: Luxury Vinyl
- Level: Main
- Area: 156
- Dimensions: 13x12
Living room
- Description: Luxury Vinyl
- Level: Main
- Area: 270
- Dimensions: 18x15
Heating
- Forced Air, Natural Gas
Cooling
- Central Air, Electric
Appliances
- Included: Dishwasher, Disposal, Microwave, Water Softener Owned
- Laundry: Main Level, Laundry Room
Features
- Ceiling Fan(s), Walk-In Closet(s)
- Flooring: Hardwood
- Doors: Storm Door(s)
- Windows: Storm Window(s)
- Basement: Finished
- Number of fireplaces: 2
- Fireplace features: Two, Living Room, Family Room, Gas, Glass Doors
Interior area
- Total interior livable area: 3,033 sqft
- Finished area above ground: 1,633
- Finished area below ground: 1,400
Property
Parking
- Total spaces: 3
- Parking features: Attached, Garage Door Opener
- Garage spaces: 3
Features
- Levels: One
- Stories: 1
- Patio & porch: Patio, Deck, Covered
- Exterior features: Irrigation Pump, Irrigation Well, Sprinkler System
- Fencing: Wood
Lot
- Size: 10,454 sqft
- Features: Cul-De-Sac
Details
- Parcel number: 0882803201010.00
Construction
Type & style
- Home type: SingleFamily
- Architectural style: Ranch
- Property subtype: Single Family Onsite Built
Materials
- Frame w/Less than 50% Mas
- Foundation: Full, View Out
- Roof: Composition
Condition
- Year built: 2009
Utilities & green energy
- Utilities for property: Sewer Available, Public
Community & neighborhood
Community
- Community features: Greenbelt, Lake, Playground
Location
- Region: Wichita
- Subdivision: AVALON PARK
HOA & financial
HOA
- Has HOA: Yes
- HOA fee: $550 annually
- Services included: Gen. Upkeep for Common Ar
Other
Other facts
- Ownership: Individual
- Road surface type: Paved
Price history
Price history is unavailable.
Public tax history
| Year | Property taxes | Tax assessment |
|---|---|---|
| 2024 | $6,027 +5.8% | $40,492 +9% |
| 2023 | $5,698 | $37,146 |
| 2022 | -- | -- |
Find assessor info on the county website
Neighborhood: 67205
Nearby schools
GreatSchools rating
- 3/10Maize South Elementary SchoolGrades: K-4Distance: 1 mi
- 8/10Maize South Middle SchoolGrades: 7-8Distance: 0.9 mi
- 6/10Maize South High SchoolGrades: 9-12Distance: 0.6 mi
Schools provided by the listing agent
- Elementary: Maize USD266
- Middle: Maize South
- High: Maize South
Source: SCKMLS. This data may not be complete. We recommend contacting the local school district to confirm school assignments for this home.


