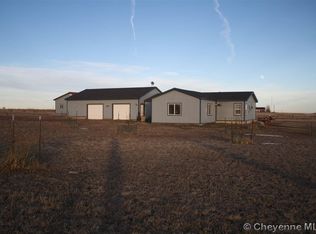Sold on 05/30/25
Price Unknown
4033 N Cabot Rd, Carpenter, WY 82054
4beds
3,600sqft
Rural Residential, Residential
Built in 2004
8.9 Acres Lot
$530,900 Zestimate®
$--/sqft
$2,463 Estimated rent
Home value
$530,900
$494,000 - $568,000
$2,463/mo
Zestimate® history
Loading...
Owner options
Explore your selling options
What's special
Equestrian Lover's dream property on 8.9 +/- acres! This remarkable property is meticulously planned and well maintained, complete with 3 cross-fenced pastures and a hot fence surrounding the property. The centerpiece is a spacious 4-bedroom, 2-bathroom ranch style home featuring: Updates and comfort including new siding (2018), durable steel roof, central air conditioning, and a new furnace (2019). Spacious living to include a large kitchen with a walk-in pantry, extensive counter space, and a generous dining room. Primary suite with an expansive walk-in closet and luxurious 5-piece en-suite bath. The property's amenities are tailored for equestrian enthusiasts: 40x60 shop/barn combo that splits out as 30x40 concrete floored shop/garage with electricity, and a dirt floor barn area with an 8x17 enclosed tack room. Lean to with stalls: 12x40 with 5 stalls (electricity included), 5 individual runs (8x20), and 2 large pens connected to a 19x40 enclosed hay lean-to. A chicken coup that has been recently resided and roofed. It is a 10x12 structure with a 6x12 covered outdoor cage. This property is a rare find for those seeking a blend of comfortable living and exceptional horse facilities. 140x240 continuous panel riding arena. Schedule your showing today!
Zillow last checked: 8 hours ago
Listing updated: June 02, 2025 at 08:00am
Listed by:
Natacha Gaspar 307-640-6915,
#1 Properties
Bought with:
Deanna Nilsen
Deanna Knows Real Estate
Source: Cheyenne BOR,MLS#: 95803
Facts & features
Interior
Bedrooms & bathrooms
- Bedrooms: 4
- Bathrooms: 2
- Full bathrooms: 2
- Main level bathrooms: 2
Primary bedroom
- Level: Main
- Area: 168
- Dimensions: 12 x 14
Bedroom 2
- Level: Main
- Area: 100
- Dimensions: 10 x 10
Bedroom 3
- Level: Main
- Area: 80
- Dimensions: 8 x 10
Bedroom 4
- Level: Main
- Area: 100
- Dimensions: 10 x 10
Bathroom 1
- Features: Full
- Level: Main
Bathroom 2
- Features: Full
- Level: Main
Dining room
- Level: Main
- Area: 126
- Dimensions: 9 x 14
Kitchen
- Level: Main
- Area: 210
- Dimensions: 14 x 15
Living room
- Level: Main
- Area: 280
- Dimensions: 14 x 20
Basement
- Area: 1800
Heating
- Forced Air, Propane
Cooling
- Central Air
Appliances
- Included: Dishwasher, Dryer, Microwave, Range, Refrigerator, Tankless Water Heater
- Laundry: Main Level
Features
- Eat-in Kitchen, Pantry, Separate Dining, Vaulted Ceiling(s), Walk-In Closet(s), Main Floor Primary
- Basement: Interior Entry
- Has fireplace: Yes
- Fireplace features: Wood Burning Stove
Interior area
- Total structure area: 3,600
- Total interior livable area: 3,600 sqft
- Finished area above ground: 1,800
Property
Parking
- Total spaces: 2
- Parking features: 2 Car Detached
- Garage spaces: 2
Accessibility
- Accessibility features: None
Features
- Exterior features: Dog Run
- Fencing: Fenced
Lot
- Size: 8.90 Acres
- Dimensions: 387684
- Features: Corner Lot, Native Plants, Pasture
Details
- Additional structures: Outbuilding, Barn(s), Corral(s), Loafing Shed, Tack Room, Poultry Coop
- Parcel number: 13640220200100
- Special conditions: None of the Above
- Horses can be raised: Yes
Construction
Type & style
- Home type: SingleFamily
- Architectural style: Ranch
- Property subtype: Rural Residential, Residential
Materials
- Vinyl Siding
- Foundation: Basement
- Roof: Metal
Condition
- New construction: No
- Year built: 2004
Utilities & green energy
- Electric: High West Energy
- Gas: Propane
- Sewer: Septic Tank
- Water: Well
Green energy
- Energy efficient items: Thermostat, Ceiling Fan
Community & neighborhood
Location
- Region: Carpenter
- Subdivision: Dolence Estates
Other
Other facts
- Listing agreement: 0
- Listing terms: Cash,Conventional,FHA,VA Loan,Rural Development
Price history
| Date | Event | Price |
|---|---|---|
| 5/30/2025 | Sold | -- |
Source: | ||
| 5/5/2025 | Pending sale | $529,999$147/sqft |
Source: | ||
| 3/15/2025 | Price change | $529,999-1.8%$147/sqft |
Source: | ||
| 1/24/2025 | Price change | $539,900-3.6%$150/sqft |
Source: | ||
| 1/9/2025 | Listed for sale | $559,900-0.9%$156/sqft |
Source: | ||
Public tax history
| Year | Property taxes | Tax assessment |
|---|---|---|
| 2024 | $3,030 +1.4% | $44,100 +1.4% |
| 2023 | $2,988 +28.4% | $43,494 +31.1% |
| 2022 | $2,328 +8.2% | $33,176 +8.5% |
Find assessor info on the county website
Neighborhood: 82054
Nearby schools
GreatSchools rating
- 5/10Carpenter Elementary SchoolGrades: K-6Distance: 9.5 mi
- 4/10Burns Jr & Sr High SchoolGrades: 7-12Distance: 9.5 mi
- 7/10Burns Elementary SchoolGrades: PK-6Distance: 9.6 mi
