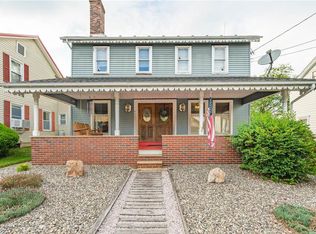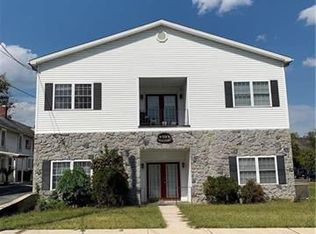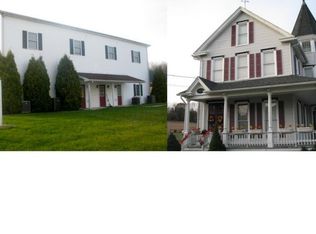This home had a complete renovation in 2017. There are almost too many upgrades and additions to list. The property features four bedrooms and 1-1/2 baths. The first floor, with 12 ft. ceilings, includes a spacious living room, a kitchen with eating nook, dining room, one bedroom, and a half bath. Special features such as custom-built barn doors, a stone fireplace (converted to propane for ease of use), and a conveniently located washer/dryer closet featuring stackable front-loading units are included. Both baths have been completely revamped. This includes: a resurfaced tub and new tile in the main bath, and new toilets, sinks, and flooring in both. The kitchen has all new appliances. Central air-conditioning was added. The exterior of the home is all new--including a combination of wood shingles and vinyl siding. Both the front and back porches are new, utilizing a composite wood product for longevity. New concrete pavers have been added to the area beyond the back porch, and a new garage door with electric opener has been added to the garage.
This property is off market, which means it's not currently listed for sale or rent on Zillow. This may be different from what's available on other websites or public sources.


