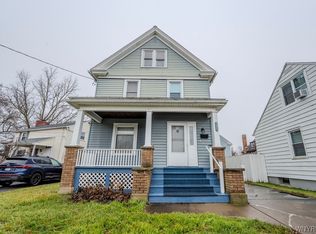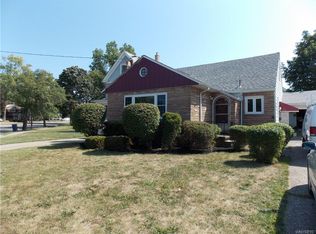This cozy, low-maintenance, two-story home is nestled in the beautiful Deveaux neighborhood. Located near all major conveniences including parks, Maple Avenue School, Lewiston, and the gorge, this home features numerous updates and includes all appliances. Recent updates include: triple pane windows with new shutters, backyard fence, furnace, hot water tank, electrical, central air, and front porch roof. Finished room in the basement contains custom built-in entertainment center and is perfect for an office or playroom for kids. Spend the winters warming up in front of the wood-burning fireplace, or outside grilling in your peaceful, private yard. This home has something for everyone and is move-in ready! Make your appointment today!
This property is off market, which means it's not currently listed for sale or rent on Zillow. This may be different from what's available on other websites or public sources.

