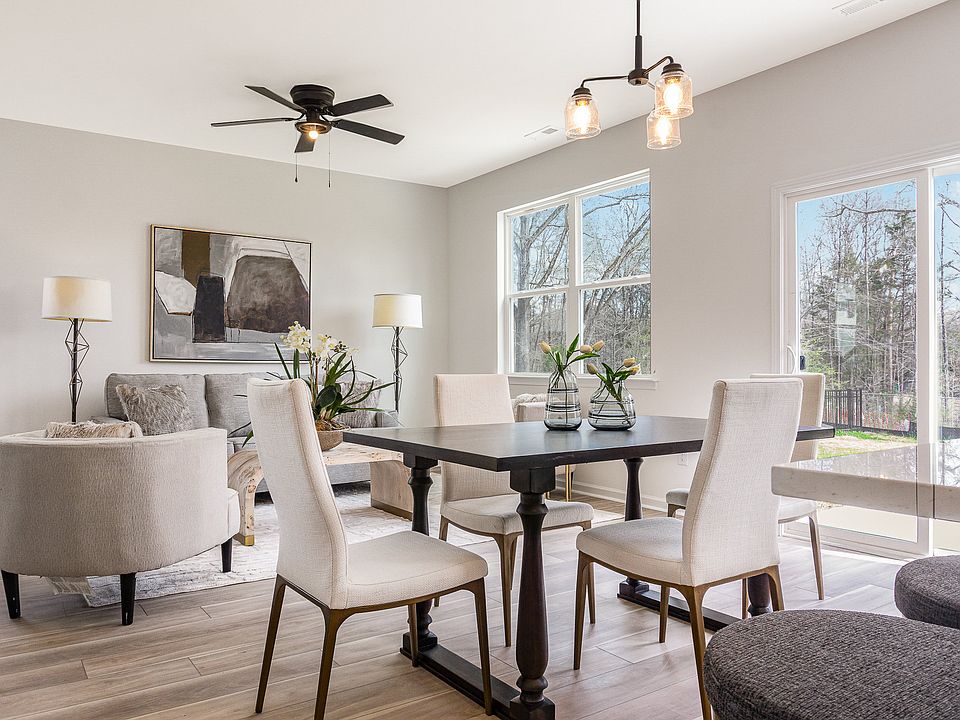*Price Improvement* - receive up to 3% in concessions with use of builder’s dedicated mortgage originator (use for rate buydown or cc assistance). Now offering refrigerator + blinds on move in ready inventory. Welcome to the Pines at Paw Creek, near the freeway, close to the airport and the White Water Center! This new home has four large bedrooms on the second floor, along with the conveniently located laundry. The Primary bedroom offers a coffered ceiling and a walk-in closet. The large primary bathroom has a walk-in closet, double vanity and a tiles walk-in shower. the first-floor flows seamlessly from the great room, into the kitchen with lots of natural light. There are Quartz counter tops, stainless steel appliances and an island that is perfect to entertain and have plenty of workspace. The real wood, dove-tailed cabinets have the 'soft-close' option throughout the home!
Active
$396,990
4033 Jenison Valley Ct, Charlotte, NC 28214
4beds
1,713sqft
Single Family Residence
Built in 2025
0.14 Acres Lot
$396,800 Zestimate®
$232/sqft
$93/mo HOA
What's special
Coffered ceilingLots of natural lightTiles walk-in showerLarge bedroomsQuartz countertopsWalk-in closetDouble vanity
- 83 days |
- 71 |
- 7 |
Zillow last checked: 7 hours ago
Listing updated: October 03, 2025 at 10:08am
Listing Provided by:
Chelsea McClain Cnmcclain89@yahoo.com,
Keller Williams South Park
Source: Canopy MLS as distributed by MLS GRID,MLS#: 4277341
Travel times
Schedule tour
Facts & features
Interior
Bedrooms & bathrooms
- Bedrooms: 4
- Bathrooms: 3
- Full bathrooms: 2
- 1/2 bathrooms: 1
Primary bedroom
- Level: Upper
Bedroom s
- Level: Upper
Bedroom s
- Level: Upper
Bedroom s
- Level: Upper
Bathroom half
- Level: Main
Bathroom full
- Level: Upper
Bathroom full
- Level: Upper
Dining area
- Level: Main
Kitchen
- Level: Main
Laundry
- Level: Upper
Living room
- Level: Main
Heating
- Central
Cooling
- Central Air
Appliances
- Included: Dishwasher, Disposal, Electric Oven, Electric Range, Microwave
- Laundry: Upper Level
Features
- Has basement: No
Interior area
- Total structure area: 1,713
- Total interior livable area: 1,713 sqft
- Finished area above ground: 1,713
- Finished area below ground: 0
Property
Parking
- Total spaces: 2
- Parking features: Attached Garage, Garage Faces Front, Garage on Main Level
- Attached garage spaces: 2
Features
- Levels: Two
- Stories: 2
Lot
- Size: 0.14 Acres
Details
- Parcel number: 05913314
- Zoning: N1-A
- Special conditions: Standard
Construction
Type & style
- Home type: SingleFamily
- Property subtype: Single Family Residence
Materials
- Vinyl
- Foundation: Slab
Condition
- New construction: Yes
- Year built: 2025
Details
- Builder model: Hazel
- Builder name: Red Cedar
Utilities & green energy
- Sewer: Public Sewer
- Water: City
Community & HOA
Community
- Subdivision: The Pines at Paw Creek
HOA
- Has HOA: Yes
- HOA fee: $93 monthly
- HOA name: Cusick
- HOA phone: 704-251-2433
Location
- Region: Charlotte
Financial & listing details
- Price per square foot: $232/sqft
- Date on market: 7/16/2025
- Cumulative days on market: 84 days
- Listing terms: Cash,Conventional,FHA,VA Loan
- Road surface type: Concrete, Paved
About the community
Welcome to The Pines at Paw Creek, a charming, sidewalk-lined community featuring 33 new construction single-family homes thoughtfully designed for comfort and connection. Nestled in Northwest Charlotte, this inviting neighborhood offers the ideal balance between tranquil suburban living and easy access to city life.
With effortless access to I-485 and I-85, residents enjoy a quick commute to Uptown Charlotte's vibrant mix of dining, shopping, and entertainment. Outdoor enthusiasts will love being just minutes from the U.S. National Whitewater Center, along with an array of nearby parks and recreational destinations that make weekend adventures effortless.
At The Pines at Paw Creek, you'll find modern homes, a welcoming community atmosphere, and a location that truly connects you to it all - where peaceful surroundings and urban convenience come together to create the perfect place to call home.
Source: Red Cedar Homes

