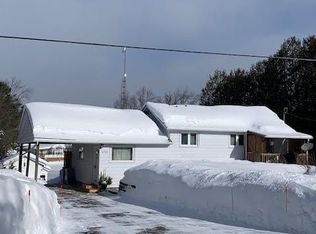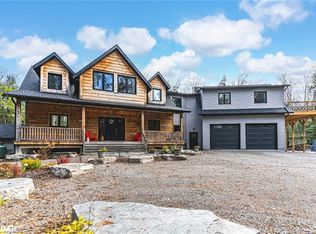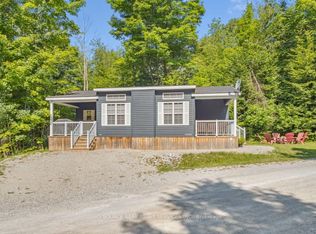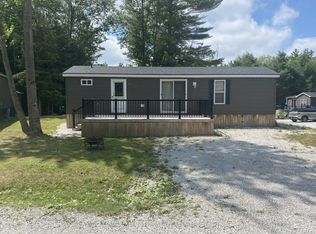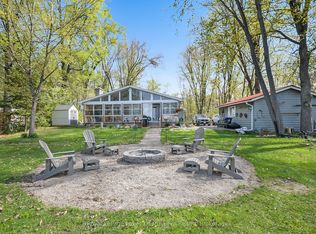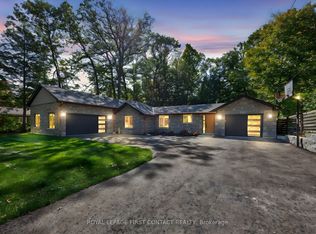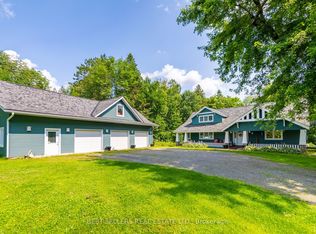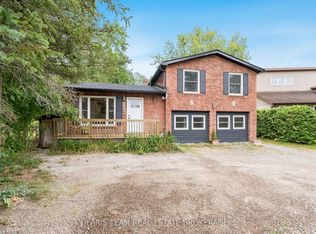4033 Boyd Rd, Severn, ON L0K 2B0
What's special
- 51 days |
- 18 |
- 1 |
Zillow last checked: 8 hours ago
Listing updated: February 23, 2026 at 01:42pm
ROYAL LEPAGE FIRST CONTACT REALTY
Facts & features
Interior
Bedrooms & bathrooms
- Bedrooms: 3
- Bathrooms: 3
Primary bedroom
- Level: Second
- Dimensions: 3.88 x 3.68
Bedroom
- Level: Second
- Dimensions: 3.12 x 3.02
Bedroom
- Level: Second
- Dimensions: 3.12 x 3.35
Den
- Level: Main
- Dimensions: 3.22 x 3.84
Dining room
- Level: Main
- Dimensions: 3 x 3.66
Kitchen
- Level: Main
- Dimensions: 2.72 x 5.8
Living room
- Level: Main
- Dimensions: 5.8 x 5.17
Sunroom
- Level: Main
- Dimensions: 2.78 x 3.86
Heating
- Forced Air, Propane
Cooling
- Central Air
Features
- In-Law Capability, Rough-In Bath
- Basement: Unfinished,Separate Entrance
- Has fireplace: Yes
- Fireplace features: Wood Burning
Interior area
- Living area range: 2000-2500 null
Video & virtual tour
Property
Parking
- Total spaces: 22
- Parking features: Inside Entrance, Private
- Has garage: Yes
Features
- Stories: 2
- Pool features: None
Lot
- Size: 4.03 Square Feet
- Features: River/Stream, Wooded/Treed, Irregular Lot
Details
- Parcel number: 586080005
Construction
Type & style
- Home type: SingleFamily
- Property subtype: Single Family Residence
Materials
- Hardboard
- Foundation: Unknown
- Roof: Unknown
Utilities & green energy
- Sewer: Septic
Community & HOA
Location
- Region: Severn
Financial & listing details
- Tax assessed value: C$497,000
- Annual tax amount: C$4,861
- Date on market: 1/8/2026
By pressing Contact Agent, you agree that the real estate professional identified above may call/text you about your search, which may involve use of automated means and pre-recorded/artificial voices. You don't need to consent as a condition of buying any property, goods, or services. Message/data rates may apply. You also agree to our Terms of Use. Zillow does not endorse any real estate professionals. We may share information about your recent and future site activity with your agent to help them understand what you're looking for in a home.
Price history
Price history
Price history is unavailable.
Public tax history
Public tax history
Tax history is unavailable.Climate risks
Neighborhood: L0K
Nearby schools
GreatSchools rating
No schools nearby
We couldn't find any schools near this home.
