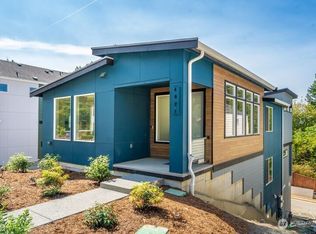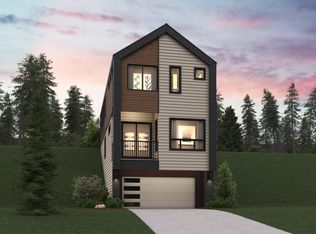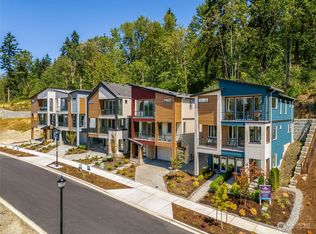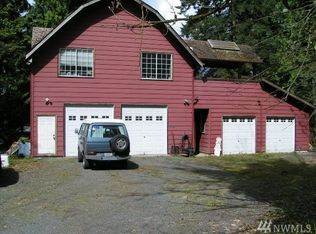Home Details: Rockwood Dark Green Exterior Color Scheme (Actual color may differ from rendering) Elevation A 2-Bay Garage The Oscar floor plan offers three levels of thoughtfully designed space, starting with a bedroom and bath in the basement. The middle floor features three bedrooms, including a spacious primary suite with a walk-in closet and a private bath with dual vanities and a walk-in shower. You'll also find the laundry, another bath, and a loft on this level. The main living area is upstairs, showcasing an open kitchen with an island overlooking an airy dining area and a large great room. A private deck makes this modern plan even more appealing.
This property is off market, which means it's not currently listed for sale or rent on Zillow. This may be different from what's available on other websites or public sources.




