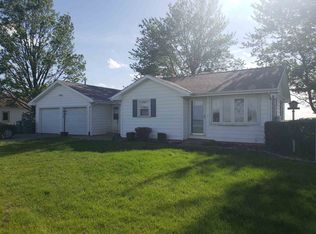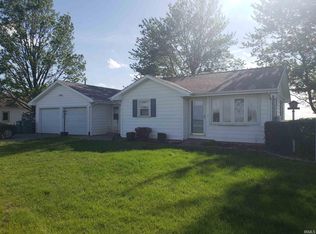Closed
$343,000
4033 900th Rd N, Decatur, IN 46733
3beds
2,616sqft
Single Family Residence
Built in 1890
2.85 Acres Lot
$352,500 Zestimate®
$--/sqft
$1,714 Estimated rent
Home value
$352,500
Estimated sales range
Not available
$1,714/mo
Zestimate® history
Loading...
Owner options
Explore your selling options
What's special
Don't miss out on this beautifully renovated Farmhouse sitting on 3 Acres northeast of Decatur. It has the absolute perfect mix of traditional and modern styling throughout the home. You simply walk into your new home and feel the daily stresses disappear as you relax in this traditional farmhouse. Your new home offers plenty of room for growth with 3 large bedrooms upstairs and an office or possibly a 4th bedroom on the main floor. There are hardwood floors throughout most of the home. As you enter this beauty, you come into the huge mud/laundry/utility room. It is the perfect transition between the entrance and main living area or basement. From the utility room, you'll enter the the huge eat-in kitchen. Just off the kitchen is a very large pantry. If you go the opposite direction you'll enter the rustic dining room followed by the large living room with an electric fireplace. Upstairs includes 3 spacious bedrooms with multiple walk-in closets and an eye-appealing 2nd bathroom highlighted by the modified antique buffet as a beautiful double vanity. This Farm House contains a total 2616 sq. ft. of finished living space sitting on a partial basement and surrounded by nearly 3 acres. Included with this property is a 2 car detached garage, pole building, shed and old hog/chicken barn. Plenty of room here for those that would like to try their hand at homesteading, gardening or any other dream you may have for the rural lifestyle. If you just want to get away from the hustle and bustle, this is the place to have your very own daily private get away. This beautiful property is surrounded by mature pine trees on 3 sides. Have I mentioned that this properties includes multiple covered porches for relaxing, an above ground swimming pool and much, much more! Don't hesitate on this one or it will be gone!
Zillow last checked: 8 hours ago
Listing updated: November 07, 2024 at 03:11am
Listed by:
Corbin Bultemeier 260-223-7352,
Shaw Real Estate & Auction
Bought with:
Maria Geiger, RB14045469
Morken Real Estate Services, Inc.
Source: IRMLS,MLS#: 202439315
Facts & features
Interior
Bedrooms & bathrooms
- Bedrooms: 3
- Bathrooms: 2
- Full bathrooms: 2
Bedroom 1
- Level: Upper
Bedroom 2
- Level: Upper
Dining room
- Level: Main
- Area: 255
- Dimensions: 17 x 15
Kitchen
- Level: Main
- Area: 323
- Dimensions: 19 x 17
Living room
- Level: Main
- Area: 255
- Dimensions: 17 x 15
Office
- Level: Main
- Area: 117
- Dimensions: 13 x 9
Heating
- Propane, Forced Air, Propane Tank Owned
Cooling
- Central Air, Multi Units
Appliances
- Included: Range/Oven Hook Up Elec, Water Heater Rental, Dishwasher, Refrigerator, Dryer-Electric, Freezer, Iron Filter-Well Water, Electric Range, Water Filtration System, Electric Water Heater, Water Softener Owned
- Laundry: Electric Dryer Hookup
Features
- Ceiling Fan(s), Beamed Ceilings, Walk-In Closet(s), Eat-in Kitchen, Natural Woodwork, Double Vanity, Stand Up Shower, Tub/Shower Combination
- Flooring: Hardwood, Laminate
- Windows: Window Treatments, Blinds
- Basement: Crawl Space,Partial,Brick
- Has fireplace: No
- Fireplace features: Living Room, Gas Log, Ventless
Interior area
- Total structure area: 3,322
- Total interior livable area: 2,616 sqft
- Finished area above ground: 2,616
- Finished area below ground: 0
Property
Parking
- Total spaces: 2
- Parking features: Detached, Stone
- Garage spaces: 2
- Has uncovered spaces: Yes
Features
- Levels: Two
- Stories: 2
- Patio & porch: Covered, Porch Covered
- Exterior features: Basketball Goal
- Pool features: Above Ground
Lot
- Size: 2.85 Acres
- Dimensions: 360' x 345'
- Features: Corner Lot, Level, 0-2.9999, Rural
Details
- Additional structures: Outbuilding, Pole/Post Building
- Parcel number: 010317300004.000016
- Zoning: R1
- Zoning description: Residential
- Other equipment: Pool Equipment, Sump Pump
Construction
Type & style
- Home type: SingleFamily
- Architectural style: Traditional
- Property subtype: Single Family Residence
Materials
- Vinyl Siding
- Foundation: Stone
- Roof: Asphalt
Condition
- New construction: No
- Year built: 1890
Utilities & green energy
- Sewer: Septic Tank
- Water: Well
Community & neighborhood
Community
- Community features: Pool
Location
- Region: Decatur
- Subdivision: None
Other
Other facts
- Listing terms: Conventional
- Road surface type: Tar and Stone
Price history
| Date | Event | Price |
|---|---|---|
| 11/1/2024 | Sold | $343,000+2.4% |
Source: | ||
| 10/11/2024 | Pending sale | $334,900 |
Source: | ||
| 10/10/2024 | Listed for sale | $334,900 |
Source: | ||
Public tax history
Tax history is unavailable.
Neighborhood: 46733
Nearby schools
GreatSchools rating
- 8/10Bellmont Middle SchoolGrades: 6-8Distance: 3.9 mi
- 7/10Bellmont Senior High SchoolGrades: 9-12Distance: 4.1 mi
Schools provided by the listing agent
- Elementary: Bellmont
- Middle: Bellmont
- High: Bellmont
- District: North Adams Community
Source: IRMLS. This data may not be complete. We recommend contacting the local school district to confirm school assignments for this home.
Get pre-qualified for a loan
At Zillow Home Loans, we can pre-qualify you in as little as 5 minutes with no impact to your credit score.An equal housing lender. NMLS #10287.

