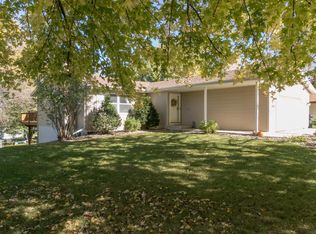Spacious and well cared for home with many updates is sure to please! Home features open concept with vaulted ceilings, kitchen with backsplash, large breakfast bar, wood laminate flooring, and attached 2-car garage. Enjoy the privacy of a fully-fenced backyard and relax on the multi-tier deck. Great location in Country Club Manor close to shopping, parks and elementary school.
This property is off market, which means it's not currently listed for sale or rent on Zillow. This may be different from what's available on other websites or public sources.
