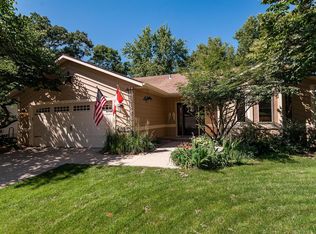Closed
$340,000
4033 2nd Pl NW, Rochester, MN 55901
3beds
1,958sqft
Single Family Residence
Built in 1983
0.31 Acres Lot
$351,400 Zestimate®
$174/sqft
$2,046 Estimated rent
Home value
$351,400
$334,000 - $369,000
$2,046/mo
Zestimate® history
Loading...
Owner options
Explore your selling options
What's special
Beautifully updated and maintained home on a quiet street, between TWO city parks. The 1/3 acre lot with mature trees is the perfect framing for this home. Updated steel siding, patio doors, windows, and mechanicals, this home is move-in ready. The vaulted ceiling makes for a spacious living area offering wonderful views of the private backyard. The primary bedroom is an amazing 25x13. Step downstairs to enjoy the walk-out lower level, featuring a 18x24 family room with gas fireplace. Outside, you can relax on the deck or the paver patio, each offering quiet relaxation under the mature trees. The wonderful garage is over 600 sq ft and boasts a wonderful shop/storage area. Located in one of Rochester’s most popular neighborhoods, this home is sure to please.
Zillow last checked: 8 hours ago
Listing updated: July 07, 2024 at 07:15pm
Listed by:
Re/Max Results
Bought with:
Adam Beadling
Real Broker, LLC.
Source: NorthstarMLS as distributed by MLS GRID,MLS#: 6362387
Facts & features
Interior
Bedrooms & bathrooms
- Bedrooms: 3
- Bathrooms: 2
- Full bathrooms: 1
- 3/4 bathrooms: 1
Bedroom 1
- Level: Main
- Area: 325 Square Feet
- Dimensions: 25x13
Bedroom 2
- Level: Basement
- Area: 162.5 Square Feet
- Dimensions: 13x12.5
Bedroom 3
- Level: Basement
- Area: 99 Square Feet
- Dimensions: 11x9
Bathroom
- Level: Main
Bathroom
- Level: Basement
Dining room
- Level: Main
Family room
- Level: Basement
- Area: 432 Square Feet
- Dimensions: 18x24
Kitchen
- Level: Main
Laundry
- Level: Basement
Living room
- Level: Main
- Area: 247 Square Feet
- Dimensions: 13x19
Heating
- Forced Air
Cooling
- Central Air
Appliances
- Included: Dishwasher, Dryer, Microwave, Range, Refrigerator, Trash Compactor, Washer, Water Softener Owned
Features
- Basement: Egress Window(s),Finished,Walk-Out Access
- Number of fireplaces: 1
- Fireplace features: Family Room
Interior area
- Total structure area: 1,958
- Total interior livable area: 1,958 sqft
- Finished area above ground: 1,072
- Finished area below ground: 886
Property
Parking
- Total spaces: 2
- Parking features: Attached, Concrete
- Attached garage spaces: 2
Accessibility
- Accessibility features: None
Features
- Levels: Multi/Split
- Patio & porch: Deck
Lot
- Size: 0.31 Acres
Details
- Foundation area: 1072
- Parcel number: 743242012642
- Zoning description: Residential-Single Family
Construction
Type & style
- Home type: SingleFamily
- Property subtype: Single Family Residence
Materials
- Steel Siding, Frame
- Roof: Asphalt
Condition
- Age of Property: 41
- New construction: No
- Year built: 1983
Utilities & green energy
- Gas: Natural Gas
- Sewer: City Sewer/Connected
- Water: City Water/Connected
Community & neighborhood
Location
- Region: Rochester
- Subdivision: Manor Woods 4th-Torrens
HOA & financial
HOA
- Has HOA: No
Other
Other facts
- Road surface type: Paved
Price history
| Date | Event | Price |
|---|---|---|
| 7/7/2023 | Sold | $340,000$174/sqft |
Source: | ||
| 5/2/2023 | Pending sale | $340,000$174/sqft |
Source: | ||
| 5/1/2023 | Listed for sale | $340,000$174/sqft |
Source: | ||
Public tax history
| Year | Property taxes | Tax assessment |
|---|---|---|
| 2025 | $4,162 +23.8% | $282,300 -5.2% |
| 2024 | $3,362 | $297,700 +12.3% |
| 2023 | -- | $265,200 +5.2% |
Find assessor info on the county website
Neighborhood: Manor Park
Nearby schools
GreatSchools rating
- 6/10Bishop Elementary SchoolGrades: PK-5Distance: 0.4 mi
- 5/10John Marshall Senior High SchoolGrades: 8-12Distance: 2.1 mi
- 5/10John Adams Middle SchoolGrades: 6-8Distance: 2.9 mi
Schools provided by the listing agent
- Elementary: Harriet Bishop
- Middle: John Adams
- High: John Marshall
Source: NorthstarMLS as distributed by MLS GRID. This data may not be complete. We recommend contacting the local school district to confirm school assignments for this home.
Get a cash offer in 3 minutes
Find out how much your home could sell for in as little as 3 minutes with a no-obligation cash offer.
Estimated market value$351,400
Get a cash offer in 3 minutes
Find out how much your home could sell for in as little as 3 minutes with a no-obligation cash offer.
Estimated market value
$351,400
