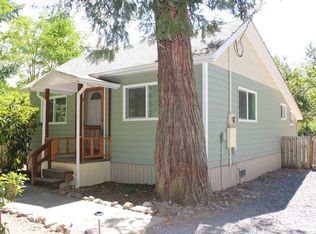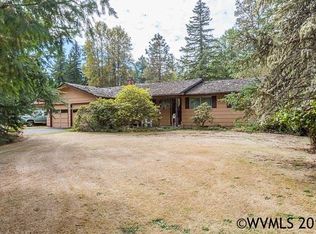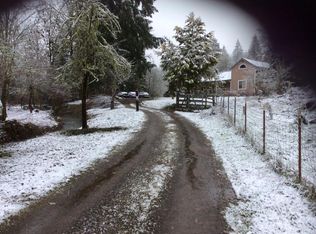Sold for $600,000 on 11/21/25
Listed by:
SHERRI GREGORY 541-409-2106,
Keller Williams Realty-Ght
Bought with: Premiere Property Group, Llc Albany
$600,000
40325 Upper Calapooia Dr, Sweet Home, OR 97386
4beds
2,122sqft
Single Family Residence
Built in 1930
2.23 Acres Lot
$600,100 Zestimate®
$283/sqft
$2,476 Estimated rent
Home value
$600,100
$570,000 - $630,000
$2,476/mo
Zestimate® history
Loading...
Owner options
Explore your selling options
What's special
Escape to your own slice of paradise along the Calapooia River. This stunning 2.25-acre property features direct river frontage and a peaceful creek along one side, offering unmatched tranquility and natural beauty. Whether you’re enjoying the expansive well manicured lawns or relaxing on the covered back patio, you’ll be surrounded by the sights and sounds of flowing water and nature. Inside, the home has been thoughtfully updated with fresh paint, stylish light fixtures, upgraded blinds, and low-
Zillow last checked: 8 hours ago
Listing updated: November 24, 2025 at 02:05pm
Listed by:
SHERRI GREGORY 541-409-2106,
Keller Williams Realty-Ght
Bought with:
SHANNON LOY
Premiere Property Group, Llc Albany
Source: WVMLS,MLS#: 829076
Facts & features
Interior
Bedrooms & bathrooms
- Bedrooms: 4
- Bathrooms: 2
- Full bathrooms: 2
Primary bedroom
- Level: Main
- Area: 293.18
- Dimensions: 17.42 x 16.83
Bedroom 2
- Level: Main
- Area: 119.17
- Dimensions: 10.92 x 10.92
Bedroom 3
- Level: Main
- Length: 86
Bedroom 4
- Area: 182.4
- Dimensions: 21.25 x 8.58
Dining room
- Features: Area (Combination)
- Level: Main
Family room
- Level: Main
- Area: 382.33
- Dimensions: 24.67 x 15.5
Kitchen
- Level: Main
- Area: 169.17
- Dimensions: 19.33 x 8.75
Living room
- Level: Main
- Area: 534.62
- Dimensions: 37.08 x 14.42
Heating
- Forced Air, Heat Pump, Stove, Wood
Appliances
- Included: Dishwasher, Electric Range, Electric Water Heater
- Laundry: Main Level
Features
- Other(Refer to Remarks)
- Has fireplace: Yes
- Fireplace features: Family Room, Living Room, Pellet Stove, Wood Burning, Wood Burning Stove
Interior area
- Total structure area: 2,122
- Total interior livable area: 2,122 sqft
Property
Parking
- Total spaces: 2
- Parking features: Detached
- Garage spaces: 2
Features
- Levels: Two
- Stories: 2
- Patio & porch: Covered Patio
- Exterior features: Red
- Fencing: Fenced
- Has water view: Yes
- Waterfront features: Waterfront
Lot
- Size: 2.23 Acres
- Features: Landscaped
Details
- Additional structures: Shed(s), RV/Boat Storage
- Parcel number: 00301776
- Zoning: RCT2.5
Construction
Type & style
- Home type: SingleFamily
- Property subtype: Single Family Residence
Materials
- Cedar, Shingle Siding
- Foundation: Continuous
- Roof: Metal or Aluminum
Condition
- New construction: No
- Year built: 1930
Utilities & green energy
- Electric: 1/Main
- Sewer: Public Sewer, Septic Tank
- Water: Well
Community & neighborhood
Location
- Region: Sweet Home
Other
Other facts
- Listing agreement: Exclusive Right To Sell
- Listing terms: Cash,Conventional,VA Loan,FHA
Price history
| Date | Event | Price |
|---|---|---|
| 11/21/2025 | Sold | $600,000$283/sqft |
Source: | ||
| 10/17/2025 | Pending sale | $600,000$283/sqft |
Source: | ||
| 10/17/2025 | Contingent | $600,000$283/sqft |
Source: | ||
| 10/4/2025 | Listed for sale | $600,000$283/sqft |
Source: | ||
| 9/23/2025 | Pending sale | $600,000$283/sqft |
Source: | ||
Public tax history
| Year | Property taxes | Tax assessment |
|---|---|---|
| 2024 | $3,492 +5.8% | $247,730 +3% |
| 2023 | $3,301 +1.6% | $240,520 +3% |
| 2022 | $3,249 | $233,520 +3% |
Find assessor info on the county website
Neighborhood: 97386
Nearby schools
GreatSchools rating
- 8/10Holley Elementary SchoolGrades: K-6Distance: 0.7 mi
- 5/10Sweet Home Junior High SchoolGrades: 7-8Distance: 4.4 mi
- 3/10Sweet Home High SchoolGrades: 9-12Distance: 4.4 mi
Schools provided by the listing agent
- Elementary: Holley
- Middle: Sweet Home
- High: Sweet Home
Source: WVMLS. This data may not be complete. We recommend contacting the local school district to confirm school assignments for this home.

Get pre-qualified for a loan
At Zillow Home Loans, we can pre-qualify you in as little as 5 minutes with no impact to your credit score.An equal housing lender. NMLS #10287.


