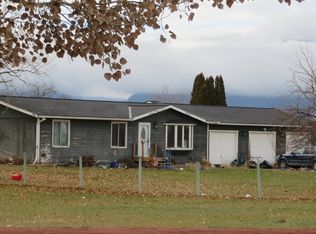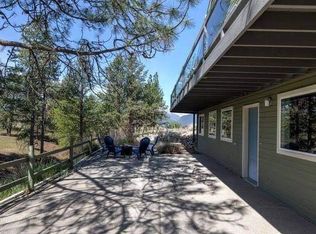Closed
Price Unknown
4032 Windsock Way, Stevensville, MT 59870
4beds
2,304sqft
Single Family Residence
Built in 1990
3.66 Acres Lot
$664,300 Zestimate®
$--/sqft
$2,892 Estimated rent
Home value
$664,300
$545,000 - $810,000
$2,892/mo
Zestimate® history
Loading...
Owner options
Explore your selling options
What's special
OPEN HOUSE Thursday 7.18 from 3-6pm. From sun up to sun down, the charm of this Stevensville farmhouse goes unmatched. Spanning 3.66 spacious acres this mini Montana homestead offers a beautiful pond, two stall barn with power, tack room, hay storage, chicken coop, pasture, round pen, and breathtaking mountain views. Gated entry. Fenced & cross fenced. This 2,304 sqft. home offers three levels of living space with three bedrooms upstairs including the primary and one bedroom in the finished basement. Two full bathrooms upstairs and one full on the main. A gas fireplace for setting the scene on a cold Montana evening. An attached heated oversized 4 car garage that is already set up for a shop. Light covenants. Come and see for yourself what all this charming farmhouse has to offer and enjoy a slice of Montana Heaven. Call Chelsea Dallmann at 406.529.9921 or Courtney Ferguson 406.830.5474 or your real estate professional.
Zillow last checked: 8 hours ago
Listing updated: August 27, 2024 at 12:24pm
Listed by:
Chelsea Dallmann 406-529-9921,
Exit Realty Bitterroot Valley North,
Courtney C Ferguson 406-830-5474,
Exit Realty Bitterroot Valley North
Bought with:
Stephanie Orizotti Nelson, RRE-BRO-LIC-119457
Burke Orizotti Real Estate Inc
Rachael Orizotti Rixford, RRE-BRO-LIC-68081
Burke Orizotti Real Estate Inc
Source: MRMLS,MLS#: 30030394
Facts & features
Interior
Bedrooms & bathrooms
- Bedrooms: 4
- Bathrooms: 3
- Full bathrooms: 2
- 1/2 bathrooms: 1
Heating
- Forced Air, Gas
Cooling
- Central Air
Appliances
- Included: Dishwasher, Microwave, Range, Refrigerator
- Laundry: Washer Hookup
Features
- Fireplace
- Basement: Finished
- Number of fireplaces: 1
Interior area
- Total interior livable area: 2,304 sqft
- Finished area below ground: 768
Property
Parking
- Total spaces: 3
- Parking features: Garage - Attached
- Attached garage spaces: 3
Features
- Levels: Two
- Patio & porch: Covered, Deck, Front Porch
- Fencing: Back Yard,Cross Fenced,Front Yard,Perimeter
- Has view: Yes
- View description: Mountain(s), Valley, Trees/Woods
- Waterfront features: Pond
Lot
- Size: 3.66 Acres
- Features: Back Yard, Front Yard, Garden, Landscaped, Meadow, Pasture, Views, Level
- Topography: Level
Details
- Additional structures: Barn(s), Poultry Coop, Shed(s), Well House
- Parcel number: 13176413101400000
- Special conditions: Standard
- Horses can be raised: Yes
- Horse amenities: Tack Room
Construction
Type & style
- Home type: SingleFamily
- Architectural style: Other
- Property subtype: Single Family Residence
Materials
- Foundation: Poured
- Roof: Asphalt
Condition
- New construction: No
- Year built: 1990
Utilities & green energy
- Sewer: Private Sewer, Septic Tank
- Water: Well
- Utilities for property: Electricity Connected, Natural Gas Connected
Community & neighborhood
Location
- Region: Stevensville
Other
Other facts
- Listing agreement: Exclusive Right To Sell
- Listing terms: Cash,Conventional
Price history
| Date | Event | Price |
|---|---|---|
| 8/21/2024 | Sold | -- |
Source: | ||
| 7/24/2024 | Price change | $725,000-6.5%$315/sqft |
Source: | ||
| 7/15/2024 | Listed for sale | $775,000+121.4%$336/sqft |
Source: | ||
| 4/2/2019 | Sold | -- |
Source: | ||
| 11/29/2018 | Price change | $350,000-4.1%$152/sqft |
Source: PureWest Real Estate - Missoula #21812479 | ||
Public tax history
| Year | Property taxes | Tax assessment |
|---|---|---|
| 2024 | $3,204 +4.6% | $571,100 |
| 2023 | $3,064 +19.3% | $571,100 +54.5% |
| 2022 | $2,567 -0.2% | $369,662 |
Find assessor info on the county website
Neighborhood: 59870
Nearby schools
GreatSchools rating
- 4/10Stevensville K-6Grades: PK-6Distance: 2.4 mi
- 5/10Stevensville 7-8Grades: 7-8Distance: 2.4 mi
- 7/10Stevensville High SchoolGrades: 9-12Distance: 2.4 mi

