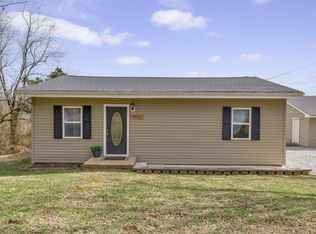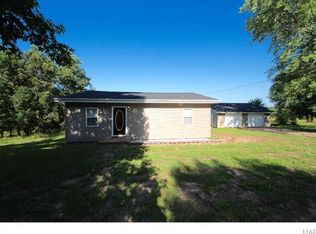Wow, what a doll house! Completely remodeled home with new roof, siding, floor coverings, trim and more! New floor coverings inside, double vanity in bath, washer/dryer connections. 3 Ceiling fans, alarm system, Must see to appreciate! Ideal for a few horses, garden area, and country living within a stone's throw from town. Hurry, this one won't last long.
This property is off market, which means it's not currently listed for sale or rent on Zillow. This may be different from what's available on other websites or public sources.


