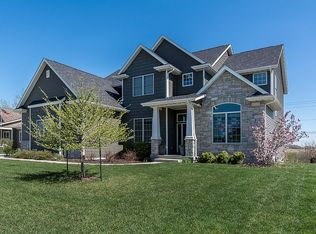Custom Woods Construction Home For Sale! Home should be where you can relax, diminish stress, entertain and make memories! This property is all those things and more. Walk into the ample natural light beaming through high end windows and bouncing off the beautiful bamboo flooring! Entertain in your open concept living and kitchen space, 3 seasons room with composite decking, elevated outdoor living space with stone firepit or in your custom built wet bar in the basement. Your wine collection will find a new home as well in the custom wine cellar! The grass will stay green and plush with your built in irrigation system! Enjoy walks around the sought after Walsh Pointe neighborhood with easy access to highways, stores & Crow Valley Golf Club, Bettendorf schools & more! Each of the 3 basement bedrooms is equip with separate egress windows and there is even a custom built in bunk room! This home has been meticulously maintained and has so much to offer. Schedule your private showing today!
This property is off market, which means it's not currently listed for sale or rent on Zillow. This may be different from what's available on other websites or public sources.

