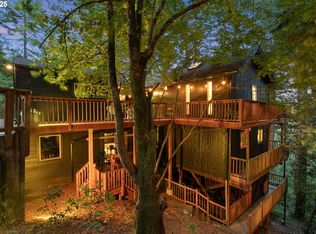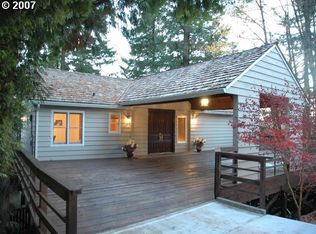Sold
$1,070,000
4032 SW Hewett Blvd, Portland, OR 97221
3beds
3,654sqft
Residential, Single Family Residence
Built in 2007
0.3 Acres Lot
$1,034,100 Zestimate®
$293/sqft
$5,774 Estimated rent
Home value
$1,034,100
$951,000 - $1.13M
$5,774/mo
Zestimate® history
Loading...
Owner options
Explore your selling options
What's special
Nestled on a scenic, winding road in Portland's SW Hills, this exceptional 2007 custom built home captures the essence of Pacific Northwest living. Walk into vaulted ceilings and a light filled great room, framing a picturesque tree-lined valley beyond expansive windows and you will be instantly hooked. The well designed layout consists of 1,617 square feet on the main floor which includes the primary suite in addition to the great room with a wonderful kitchen enhanced by a high end stainless appliance package, charming dining room that is equally suited as a quaint library, and a well-appointed laundry room right off the two car garage. Imagine unwinding in a cozy nook with a novel, the tranquil vistas providing a perfect backdrop.Each of the three en-suite bedrooms enjoys access to private decks, offering intimate encounters with the surrounding nature. Mornings here are filled with the sight of playful wildlife and evenings are capped with stunning sunsets. The upper level introduces a spacious loft, adaptable for entertainment or work, complete with a full guest bathroom.Situated on a street that doubles as a well known scenic running path, where Olympians workout, this home offers direct access to numerous trailheads of the Marquam and Forest Park trail system. Located in a peaceful neighborhood, 4032 SW Hewett Blvd ensures a blend of tranquility and community. Its proximity to OHSU and the urban core's vibrant scene highlights the best of Portland's lifestyle! [Home Energy Score = 3. HES Report at https://rpt.greenbuildingregistry.com/hes/OR10051249]
Zillow last checked: 8 hours ago
Listing updated: August 28, 2024 at 05:38am
Listed by:
Suzann Baricevic Murphy 503-789-1033,
Where, Inc.
Bought with:
Mercede Azizi, 200504512
Archibald Relocation
Source: RMLS (OR),MLS#: 24466961
Facts & features
Interior
Bedrooms & bathrooms
- Bedrooms: 3
- Bathrooms: 5
- Full bathrooms: 4
- Partial bathrooms: 1
- Main level bathrooms: 2
Primary bedroom
- Features: Deck, Suite, Walkin Closet, Wallto Wall Carpet
- Level: Main
- Area: 169
- Dimensions: 13 x 13
Bedroom 2
- Features: Deck, Nook, Double Closet, Suite, Wallto Wall Carpet
- Level: Lower
- Area: 238
- Dimensions: 14 x 17
Bedroom 3
- Features: Deck, Sliding Doors, Double Closet, Wallto Wall Carpet
- Level: Lower
- Area: 221
- Dimensions: 13 x 17
Primary bathroom
- Features: Double Sinks, Jetted Tub, Tile Floor, Walkin Shower
- Level: Main
Dining room
- Features: Hardwood Floors
- Level: Main
- Area: 165
- Dimensions: 15 x 11
Family room
- Features: Deck, Fireplace, Hardwood Floors, Sliding Doors
- Level: Lower
- Area: 384
- Dimensions: 24 x 16
Kitchen
- Features: Dishwasher, Eat Bar, Hardwood Floors, Microwave, Nook, Double Oven, Peninsula
- Level: Main
- Area: 126
- Width: 9
Living room
- Features: Builtin Features, Fireplace, Hardwood Floors, Vaulted Ceiling
- Level: Main
- Area: 368
- Dimensions: 23 x 16
Heating
- Forced Air, Fireplace(s)
Cooling
- Central Air
Appliances
- Included: Built-In Range, Cooktop, Dishwasher, Double Oven, Instant Hot Water, Microwave, Range Hood, Gas Water Heater
- Laundry: Laundry Room
Features
- Central Vacuum, High Ceilings, Vaulted Ceiling(s), Double Vanity, Walkin Shower, Nook, Double Closet, Suite, Eat Bar, Peninsula, Built-in Features, Walk-In Closet(s), Granite, Pot Filler
- Flooring: Hardwood, Wall to Wall Carpet, Tile
- Doors: Sliding Doors
- Number of fireplaces: 2
- Fireplace features: Gas
Interior area
- Total structure area: 3,654
- Total interior livable area: 3,654 sqft
Property
Parking
- Total spaces: 2
- Parking features: Driveway, Attached
- Attached garage spaces: 2
- Has uncovered spaces: Yes
Features
- Stories: 3
- Patio & porch: Deck
- Exterior features: Raised Beds
- Has spa: Yes
- Spa features: Bath
- Has view: Yes
- View description: Trees/Woods
Lot
- Size: 0.30 Acres
- Dimensions: 13,000 Sq Ft
- Features: Sloped, Trees, SqFt 10000 to 14999
Details
- Parcel number: R172884
- Zoning: R10
Construction
Type & style
- Home type: SingleFamily
- Architectural style: NW Contemporary
- Property subtype: Residential, Single Family Residence
Materials
- Cement Siding
- Foundation: Concrete Perimeter
- Roof: Composition
Condition
- Resale
- New construction: No
- Year built: 2007
Utilities & green energy
- Gas: Gas
- Sewer: Public Sewer
- Water: Public
Community & neighborhood
Location
- Region: Portland
- Subdivision: West Hills
Other
Other facts
- Listing terms: Cash,Conventional
- Road surface type: Paved
Price history
| Date | Event | Price |
|---|---|---|
| 8/27/2024 | Sold | $1,070,000-9.7%$293/sqft |
Source: | ||
| 7/30/2024 | Pending sale | $1,185,000$324/sqft |
Source: | ||
| 5/8/2024 | Listed for sale | $1,185,000+48.1%$324/sqft |
Source: | ||
| 11/14/2018 | Sold | $800,000+0%$219/sqft |
Source: | ||
| 9/30/2018 | Pending sale | $799,900$219/sqft |
Source: Eleete Real Estate #18096895 | ||
Public tax history
| Year | Property taxes | Tax assessment |
|---|---|---|
| 2025 | $15,451 +4.1% | $573,960 +3% |
| 2024 | $14,849 +3.7% | $557,250 +3% |
| 2023 | $14,323 +2.2% | $541,020 +3% |
Find assessor info on the county website
Neighborhood: Southwest Hills
Nearby schools
GreatSchools rating
- 9/10Ainsworth Elementary SchoolGrades: K-5Distance: 1.1 mi
- 5/10West Sylvan Middle SchoolGrades: 6-8Distance: 2.1 mi
- 8/10Lincoln High SchoolGrades: 9-12Distance: 1.9 mi
Schools provided by the listing agent
- Elementary: Ainsworth
- Middle: West Sylvan
- High: Lincoln
Source: RMLS (OR). This data may not be complete. We recommend contacting the local school district to confirm school assignments for this home.
Get a cash offer in 3 minutes
Find out how much your home could sell for in as little as 3 minutes with a no-obligation cash offer.
Estimated market value
$1,034,100
Get a cash offer in 3 minutes
Find out how much your home could sell for in as little as 3 minutes with a no-obligation cash offer.
Estimated market value
$1,034,100

