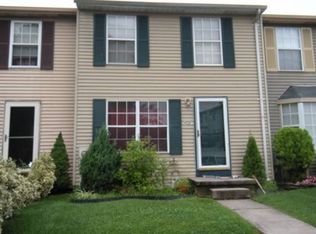Beautiful Townhome Located In The Quiet Community Of Carrol Crest! Walk In & Immediately Notice The Natural Lighting Beaming Throughout The Main Level, Updated Vinyl Flooring, Kitchen With Stainless Steel Appliances, & Beautiful Wood Cabinetry With Access To The Back Deck. The Upper Level Includes 3 Spacious Bedrooms With Ample Closet Space Complete With 1 Full Bathroom. The Lower Level Includes A Fully Finished Basement Perfect For Entertaining and Laundry Room.
This property is off market, which means it's not currently listed for sale or rent on Zillow. This may be different from what's available on other websites or public sources.

