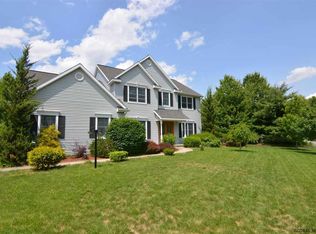Well-maintained spacious colonial in the Random Acres subdivision. 9 ft ceilings, hardwood floors and spacious bedrooms offer a well thought out floor plan in this desirable area of Guilderland. Large yard with in ground sprinkler system, plenty of room for a deck or a pool. Walking distance to award winning Pine Bush Elementary, close to major highways, shopping and hospitals. Come and check out this beautiful home that only needs your personal touches, fully ready to move in and call it your own! No showings until Open House on Sun 4.14.19 from 1:00-3:00pm
This property is off market, which means it's not currently listed for sale or rent on Zillow. This may be different from what's available on other websites or public sources.
