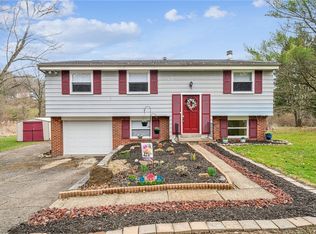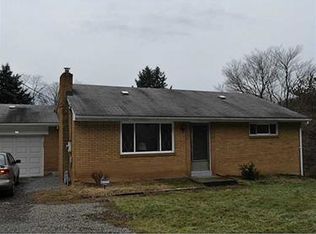Sold for $335,000
$335,000
4032 McKalloff Rd, Gibsonia, PA 15044
3beds
1,530sqft
Single Family Residence
Built in 1974
1.04 Acres Lot
$338,500 Zestimate®
$219/sqft
$2,019 Estimated rent
Home value
$338,500
$315,000 - $366,000
$2,019/mo
Zestimate® history
Loading...
Owner options
Explore your selling options
What's special
Beautiful home on 1 acre in Richland Twp with so many updates! NEW: furnace, A/C, hot water tank, electrical panel, concrete steps and walkway, carpeting and freshly painted. Roof and siding completed in 2020. Easily entertain friends and family in the living room and large eat in kitchen which boasts a cozy fireplace. Enjoy the private backyard and changing seasons from the covered patio deck off the kitchen. Stylish full bath with tiled shower and glass doors, easy care LVP flooring, new vanity, sink and faucet. 3 nicely sized bedrooms with ample closets. Lower level contains laundry, half bath and newly refinished L-shaped game room which has plenty of space for relaxing, enjoying the fireplace and can accommodate an office or hobby area. Level driveway leads to a 1 car integral garage. Pine Richland School District, Richland Elementary. Close to Richland Park, farmer’s markets, restaurants, shopping and Turnpike.
Zillow last checked: 8 hours ago
Listing updated: February 25, 2025 at 01:32pm
Listed by:
Linda Wiethorn 724-449-9900,
HOWARD HANNA REAL ESTATE SERVICES
Bought with:
Robert Singer, RS338993
CZEKALSKI REAL ESTATE
Source: WPMLS,MLS#: 1680979 Originating MLS: West Penn Multi-List
Originating MLS: West Penn Multi-List
Facts & features
Interior
Bedrooms & bathrooms
- Bedrooms: 3
- Bathrooms: 2
- Full bathrooms: 1
- 1/2 bathrooms: 1
Primary bedroom
- Level: Main
- Dimensions: 14x10
Bedroom 2
- Level: Main
- Dimensions: 12x10
Bedroom 3
- Level: Main
- Dimensions: 8x8
Entry foyer
- Dimensions: 6x4
Game room
- Level: Lower
- Dimensions: 19x12
Kitchen
- Level: Main
- Dimensions: 19x10
Laundry
- Level: Lower
- Dimensions: 11x5
Living room
- Level: Main
- Dimensions: 14x12
Heating
- Gas
Cooling
- Central Air
Appliances
- Included: Some Gas Appliances, Dryer, Dishwasher, Refrigerator, Stove, Washer
Features
- Window Treatments
- Flooring: Hardwood, Carpet
- Windows: Window Treatments
- Basement: Finished,Walk-Up Access
- Number of fireplaces: 2
- Fireplace features: Wood Burning
Interior area
- Total structure area: 1,530
- Total interior livable area: 1,530 sqft
Property
Parking
- Total spaces: 1
- Parking features: Built In, Garage Door Opener
- Has attached garage: Yes
Features
- Levels: Multi/Split
- Stories: 2
- Pool features: None
Lot
- Size: 1.04 Acres
- Dimensions: 1.04 acres
Details
- Parcel number: 2008L00265000000
Construction
Type & style
- Home type: SingleFamily
- Architectural style: Split Level
- Property subtype: Single Family Residence
Materials
- Brick, Vinyl Siding
- Roof: Asphalt
Condition
- Resale
- Year built: 1974
Utilities & green energy
- Sewer: Public Sewer
- Water: Well
Community & neighborhood
Location
- Region: Gibsonia
Price history
| Date | Event | Price |
|---|---|---|
| 2/25/2025 | Sold | $335,000-2.9%$219/sqft |
Source: | ||
| 2/25/2025 | Pending sale | $345,000$225/sqft |
Source: | ||
| 1/18/2025 | Contingent | $345,000$225/sqft |
Source: | ||
| 11/21/2024 | Listed for sale | $345,000$225/sqft |
Source: | ||
Public tax history
| Year | Property taxes | Tax assessment |
|---|---|---|
| 2025 | $3,768 +4.3% | $141,200 |
| 2024 | $3,613 +441% | $141,200 |
| 2023 | $668 | $141,200 |
Find assessor info on the county website
Neighborhood: 15044
Nearby schools
GreatSchools rating
- 10/10Richland El SchoolGrades: K-3Distance: 1.9 mi
- 8/10Pine-Richland Middle SchoolGrades: 7-8Distance: 4.7 mi
- 10/10Pine-Richland High SchoolGrades: 9-12Distance: 4.8 mi
Schools provided by the listing agent
- District: Pine/Richland
Source: WPMLS. This data may not be complete. We recommend contacting the local school district to confirm school assignments for this home.
Get pre-qualified for a loan
At Zillow Home Loans, we can pre-qualify you in as little as 5 minutes with no impact to your credit score.An equal housing lender. NMLS #10287.
Sell for more on Zillow
Get a Zillow Showcase℠ listing at no additional cost and you could sell for .
$338,500
2% more+$6,770
With Zillow Showcase(estimated)$345,270

