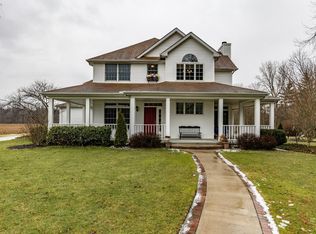Sold for $444,500 on 02/14/25
$444,500
4032 Hanford Rd, Wakeman, OH 44889
3beds
2,880sqft
Single Family Residence
Built in 1988
9.76 Acres Lot
$458,800 Zestimate®
$154/sqft
$2,462 Estimated rent
Home value
$458,800
Estimated sales range
Not available
$2,462/mo
Zestimate® history
Loading...
Owner options
Explore your selling options
What's special
Welcome to your next adventure nestled on a serene 9.8-acre estate in charming Wakeman, Ohio. This property offers the perfect blend of tranquility and outdoor excitement, making it more than just a home—it’s a retreat for those who cherish nature and active living.
Inside the main house, you’ll find a modern and airy layout with 3 spacious bedrooms, 2 full and 2 half baths, ideal for both relaxation and entertaining. The open kitchen flows seamlessly into the living areas, and the fully finished walk-out basement provides endless possibilities for a home gym, office, or entertainment space.
Adding to its appeal is a separate 2-bedroom in-law house, positioned on a different part of the property with its own driveway, offering privacy and independence—perfect for extended family or guests.
Outside, the adventure continues with activities like fishing, kayaking, and ATV riding right on your doorstep. Wakeman's status as a Buckeye Trail Town promises daily new explorations and outdoor fun.
This property isn’t just a place to live—it’s a lifestyle. Ready for a life of adventure and peace? Embrace your next great adventure in this Wakeman wonderland! Call today!
Zillow last checked: 8 hours ago
Listing updated: February 14, 2025 at 12:41pm
Listing Provided by:
Lindsey Rose lindsey@rosegroupohio.com330-591-0823,
Real of Ohio,
Brett Pickens 419-681-2080,
Real of Ohio
Bought with:
Kayla Carosella, 2019003710
Lokal Real Estate, LLC.
Source: MLS Now,MLS#: 5076645 Originating MLS: Other/Unspecificed
Originating MLS: Other/Unspecificed
Facts & features
Interior
Bedrooms & bathrooms
- Bedrooms: 3
- Bathrooms: 4
- Full bathrooms: 2
- 1/2 bathrooms: 2
- Main level bathrooms: 1
Primary bedroom
- Description: Half-Bath, Walk- In Closet, Covered Porch-w/ access,Flooring: Wood
- Level: Second
Bedroom
- Description: Carpet, Covered Porch-w/ access,Flooring: Carpet
- Level: Second
Bedroom
- Description: Flooring: Carpet
- Level: Second
Dining room
- Description: Flooring: Tile
- Level: First
Kitchen
- Description: Open Floor Plan to Dining Area, Center Island
- Level: First
Laundry
- Level: First
Living room
- Description: Flooring: Carpet
- Features: Fireplace
- Level: First
Other
- Description: Bar Area
- Level: Basement
Pantry
- Level: First
Recreation
- Description: Fireplace, Walk-Out Basement,Flooring: Laminate
- Features: Fireplace
- Level: Basement
Utility room
- Description: Kitchenette, stove, storage,Flooring: Laminate
- Level: Basement
Workshop
- Description: Insulated,Flooring: Other
- Level: Basement
Heating
- Fireplace(s)
Cooling
- Wall/Window Unit(s)
Appliances
- Included: Dryer, Dishwasher, Range, Refrigerator, Washer
- Laundry: Inside, Main Level, Laundry Room, Laundry Tub, In Unit, Sink
Features
- Ceiling Fan(s), Chandelier, Crown Molding, Entrance Foyer, Kitchen Island, Open Floorplan, Pantry, Bar, Walk-In Closet(s)
- Windows: Double Pane Windows
- Basement: Full,Finished,Interior Entry,Storage Space,Walk-Out Access
- Number of fireplaces: 2
- Fireplace features: Basement, Glass Doors, Living Room, Masonry, Raised Hearth, Wood Burning
Interior area
- Total structure area: 2,880
- Total interior livable area: 2,880 sqft
- Finished area above ground: 1,920
- Finished area below ground: 960
Property
Parking
- Total spaces: 2
- Parking features: Additional Parking, Asphalt, Circular Driveway, Covered, Driveway, Detached, Garage Faces Front, Garage, Gravel
- Garage spaces: 2
Features
- Levels: Two
- Stories: 2
- Patio & porch: Rear Porch, Covered, Enclosed, Front Porch, Patio, Porch
- Exterior features: Fire Pit, Lighting, Playground, Storage, Dock
- Has view: Yes
- View description: Pond, Rural, Trees/Woods
- Has water view: Yes
- Water view: Pond
Lot
- Size: 9.76 Acres
- Dimensions: 401256
- Features: Back Yard, Fishing Pond(s), Front Yard, Meadow, Pasture, Pond on Lot, Rectangular Lot, Many Trees, Stream/Creek, Secluded, Spring, Wooded
Details
- Additional structures: Barn(s), Kennel/Dog Run, Garage(s), Guest House, Greenhouse, Gazebo, Outbuilding, Poultry Coop, Pergola, Stable(s), Shed(s), Storage, Workshop
- Parcel number: 490010030090100
- Horse amenities: Arena, Stable(s)
Construction
Type & style
- Home type: SingleFamily
- Architectural style: Colonial
- Property subtype: Single Family Residence
Materials
- Aluminum Siding, Block, Frame, Vinyl Siding
- Foundation: Block
- Roof: Metal
Condition
- Year built: 1988
Utilities & green energy
- Sewer: Septic Tank
- Water: Public
Green energy
- Energy efficient items: Appliances
- Water conservation: Rain Water Collection
Community & neighborhood
Location
- Region: Wakeman
Other
Other facts
- Listing terms: Cash,Conventional,FHA,USDA Loan,VA Loan
Price history
| Date | Event | Price |
|---|---|---|
| 2/14/2025 | Sold | $444,500+1.3%$154/sqft |
Source: | ||
| 10/30/2024 | Pending sale | $439,000$152/sqft |
Source: | ||
| 10/10/2024 | Listed for sale | $439,000$152/sqft |
Source: | ||
Public tax history
| Year | Property taxes | Tax assessment |
|---|---|---|
| 2024 | $3,708 +63.6% | $103,840 +70.2% |
| 2023 | $2,267 -0.1% | $61,020 |
| 2022 | $2,269 -3% | $61,020 |
Find assessor info on the county website
Neighborhood: 44889
Nearby schools
GreatSchools rating
- 4/10Western Reserve Elementary SchoolGrades: PK-5Distance: 4.2 mi
- 6/10Western Reserve Middle SchoolGrades: 6-8Distance: 4.4 mi
- 6/10Western Reserve High SchoolGrades: 9-12Distance: 4.3 mi
Schools provided by the listing agent
- District: Western Reserve LSD Huron- 3906
Source: MLS Now. This data may not be complete. We recommend contacting the local school district to confirm school assignments for this home.

Get pre-qualified for a loan
At Zillow Home Loans, we can pre-qualify you in as little as 5 minutes with no impact to your credit score.An equal housing lender. NMLS #10287.
Sell for more on Zillow
Get a free Zillow Showcase℠ listing and you could sell for .
$458,800
2% more+ $9,176
With Zillow Showcase(estimated)
$467,976