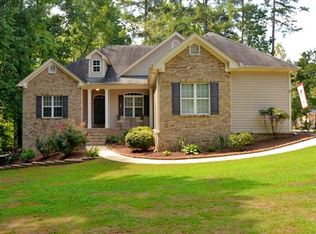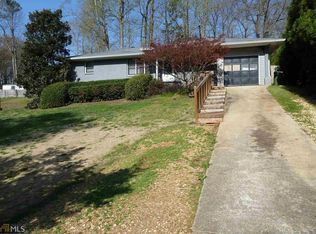Closed
$260,000
4032 Golfview Dr, Villa Rica, GA 30180
3beds
1,319sqft
Single Family Residence
Built in 1984
0.46 Acres Lot
$262,200 Zestimate®
$197/sqft
$1,677 Estimated rent
Home value
$262,200
$233,000 - $294,000
$1,677/mo
Zestimate® history
Loading...
Owner options
Explore your selling options
What's special
Charming Mid-Century Modern Ranch on a Quiet Corner Lot! Welcome to this beautifully updated 3-bedroom, 2-bathroom ranch-style home, perfectly situated on a peaceful corner lot. This home features fresh interior paint, luxury vinyl plank (LVP) flooring, and modernized fixtures throughout. The kitchen is equipped with a stainless steel refrigerator, stove, and vent hood. The kitchen also features a stainless steel dishwasher, washer, and dryer (All are less than one year old). Attic insulation was removed and replaced within the past year. The well-maintained HVAC system is just four years old and receives regular quarterly servicing. The exterior has also been thoughtfully upgraded with refreshed landscaping, new exterior paint, updated gutter leaf guards, and comprehensive pest and termite protection, ensuring this home is truly move-in ready. Located in a private, gated community, residents enjoy access to an array of resort-style amenities, including a country club, swimming pool, beach, tennis and pickleball courts, an 18-hole golf course, a marina with waterfront dining, and scenic walking trails. Don't miss this opportunity to own a turnkey home in an amenity-rich community. Call or text today for more information or to schedule a private showing!
Zillow last checked: 8 hours ago
Listing updated: August 25, 2025 at 10:06am
Listed by:
Tabetha Robison 678-378-2791,
Century 21 Novus Realty
Bought with:
Nicole McKinley, 385697
Boardwalk Realty Associates
Source: GAMLS,MLS#: 10539480
Facts & features
Interior
Bedrooms & bathrooms
- Bedrooms: 3
- Bathrooms: 2
- Full bathrooms: 2
- Main level bathrooms: 2
- Main level bedrooms: 3
Kitchen
- Features: Breakfast Area
Heating
- Central, Electric
Cooling
- Ceiling Fan(s), Central Air, Electric
Appliances
- Included: Dishwasher, Oven/Range (Combo), Refrigerator
- Laundry: In Kitchen
Features
- Master On Main Level
- Flooring: Laminate
- Basement: Crawl Space
- Attic: Pull Down Stairs
- Number of fireplaces: 1
- Fireplace features: Family Room
Interior area
- Total structure area: 1,319
- Total interior livable area: 1,319 sqft
- Finished area above ground: 1,319
- Finished area below ground: 0
Property
Parking
- Total spaces: 2
- Parking features: Attached, Garage
- Has attached garage: Yes
Features
- Levels: One
- Stories: 1
- Patio & porch: Deck
Lot
- Size: 0.46 Acres
- Features: Other
Details
- Parcel number: F04 0032
Construction
Type & style
- Home type: SingleFamily
- Architectural style: Brick 4 Side,Ranch
- Property subtype: Single Family Residence
Materials
- Brick
- Roof: Composition
Condition
- Resale
- New construction: No
- Year built: 1984
Utilities & green energy
- Sewer: Public Sewer
- Water: Public
- Utilities for property: Cable Available, Electricity Available
Community & neighborhood
Community
- Community features: Clubhouse, Gated, Lake, Playground, Pool, Tennis Court(s)
Location
- Region: Villa Rica
- Subdivision: Fairfield Plantation
HOA & financial
HOA
- Has HOA: Yes
- HOA fee: $2,010 annually
- Services included: Maintenance Grounds, Swimming, Tennis
Other
Other facts
- Listing agreement: Exclusive Right To Sell
- Listing terms: Cash,Conventional,FHA,VA Loan
Price history
| Date | Event | Price |
|---|---|---|
| 8/25/2025 | Sold | $260,000+0.4%$197/sqft |
Source: | ||
| 7/14/2025 | Pending sale | $259,000$196/sqft |
Source: | ||
| 6/9/2025 | Listed for sale | $259,000+8.4%$196/sqft |
Source: | ||
| 10/16/2024 | Listing removed | $1,695$1/sqft |
Source: GAMLS #20162543 Report a problem | ||
| 9/5/2024 | Sold | $239,000-4.4%$181/sqft |
Source: | ||
Public tax history
| Year | Property taxes | Tax assessment |
|---|---|---|
| 2024 | $1,546 -2.9% | $68,346 +1.6% |
| 2023 | $1,592 +11.4% | $67,248 +18.1% |
| 2022 | $1,428 +18.6% | $56,952 +21.2% |
Find assessor info on the county website
Neighborhood: Fairfield Plantation
Nearby schools
GreatSchools rating
- 6/10Sand Hill Elementary SchoolGrades: PK-5Distance: 2.1 mi
- 5/10Bay Springs Middle SchoolGrades: 6-8Distance: 3.5 mi
- 6/10Villa Rica High SchoolGrades: 9-12Distance: 5.9 mi
Schools provided by the listing agent
- Elementary: Sand Hill
- Middle: Bay Springs
- High: Villa Rica
Source: GAMLS. This data may not be complete. We recommend contacting the local school district to confirm school assignments for this home.
Get a cash offer in 3 minutes
Find out how much your home could sell for in as little as 3 minutes with a no-obligation cash offer.
Estimated market value$262,200
Get a cash offer in 3 minutes
Find out how much your home could sell for in as little as 3 minutes with a no-obligation cash offer.
Estimated market value
$262,200

