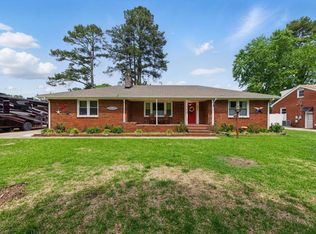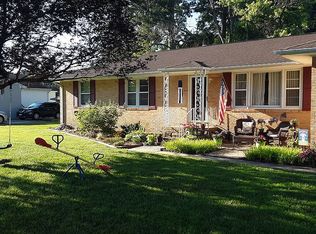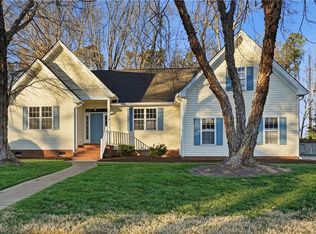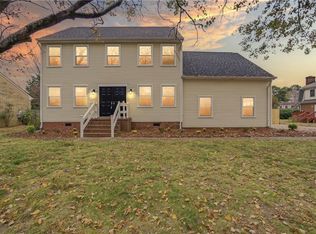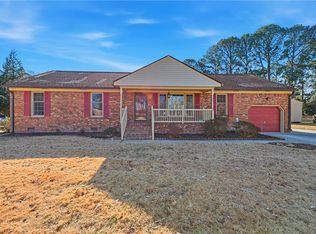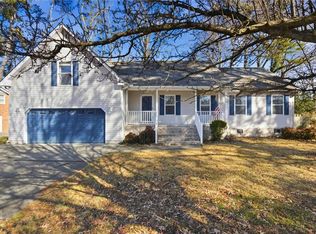New to the market in Chesapeake! This uniquely designed, newly renovated home offers incredible flexibility and endless possibilities. Inside, enjoy brand-new flooring, fresh paint, and a beautifully updated bathroom. A private primary suite was recently added, complete with its own full bath. The charming front porch sits along a quiet, private street, and the spacious driveway provides plenty of parking. The converted garage opens to an additional fully finished living area, complete with its own kitchen, full bath, and two bedrooms upstairs. Great for multi-generational living, guests, rental potential, or an amazing bonus retreat. An opportunity like this doesn’t come around often!
For sale
$500,000
4032 Georgia Rd, Chesapeake, VA 23321
5beds
3,119sqft
Est.:
Single Family Residence
Built in 1957
0.28 Acres Lot
$500,900 Zestimate®
$160/sqft
$-- HOA
What's special
Beautifully updated bathroomBrand-new flooringCharming front porchFresh paintPrivate primary suite
- 71 days |
- 1,376 |
- 66 |
Zillow last checked: 8 hours ago
Listing updated: January 27, 2026 at 03:58am
Listed by:
Betsy Thompson,
The Agency 757-355-5444
Source: REIN Inc.,MLS#: 10610913
Tour with a local agent
Facts & features
Interior
Bedrooms & bathrooms
- Bedrooms: 5
- Bathrooms: 3
- Full bathrooms: 3
Rooms
- Room types: 1st Floor BR, Utility Closet
Heating
- Natural Gas, Zoned
Cooling
- Central Air, Zoned
Appliances
- Included: Dishwasher, Disposal, Microwave, Gas Range, Electric Range, Refrigerator, Gas Water Heater
- Laundry: Dryer Hookup, Washer Hookup
Features
- Ceiling Fan(s), In-Law Floorplan
- Flooring: Carpet, Laminate/LVP
- Basement: Sealed/Encapsulated Crawl Space
- Number of fireplaces: 1
- Fireplace features: Fireplace Gas-natural
Interior area
- Total interior livable area: 3,119 sqft
Property
Parking
- Total spaces: 1
- Parking features: Garage Det 1 Car, 4 Space, Multi Car, Driveway, Converted Gar
- Garage spaces: 1
- Has uncovered spaces: Yes
Features
- Stories: 2
- Patio & porch: Porch
- Pool features: None
- Fencing: Back Yard,Privacy,Fenced
- Waterfront features: Not Waterfront
Lot
- Size: 0.28 Acres
Details
- Parcel number: 0054004000480
- Zoning: R10S
Construction
Type & style
- Home type: SingleFamily
- Architectural style: Traditional,Transitional
- Property subtype: Single Family Residence
Materials
- Brick, Vinyl Siding
- Roof: Asphalt Shingle
Condition
- New construction: No
- Year built: 1957
Utilities & green energy
- Sewer: City/County
- Water: City/County
Community & HOA
Community
- Subdivision: Oak Point
HOA
- Has HOA: No
Location
- Region: Chesapeake
Financial & listing details
- Price per square foot: $160/sqft
- Tax assessed value: $407,600
- Annual tax amount: $4,004
- Date on market: 11/20/2025
Estimated market value
$500,900
$476,000 - $526,000
$3,115/mo
Price history
Price history
Price history is unavailable.
Public tax history
Public tax history
| Year | Property taxes | Tax assessment |
|---|---|---|
| 2025 | $4,117 +2.8% | $407,600 +2.8% |
| 2024 | $4,004 +2.6% | $396,400 +2.6% |
| 2023 | $3,904 +1.8% | $386,500 +5.9% |
Find assessor info on the county website
BuyAbility℠ payment
Est. payment
$2,927/mo
Principal & interest
$2406
Property taxes
$346
Home insurance
$175
Climate risks
Neighborhood: Western Branch North
Nearby schools
GreatSchools rating
- 4/10Western Branch Intermediate SchoolGrades: 3-5Distance: 0.4 mi
- 6/10Western Branch Middle SchoolGrades: 6-8Distance: 0.2 mi
- 6/10Western Branch High SchoolGrades: 9-12Distance: 0.4 mi
Schools provided by the listing agent
- Elementary: Western Branch Intermediate
- Middle: Western Branch Middle
- High: Western Branch
Source: REIN Inc.. This data may not be complete. We recommend contacting the local school district to confirm school assignments for this home.
- Loading
- Loading
