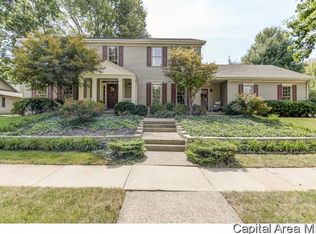Sold for $515,000
$515,000
4032 Eagle Wing Rd, Springfield, IL 62711
5beds
5,609sqft
Single Family Residence, Residential
Built in 1994
-- sqft lot
$567,100 Zestimate®
$92/sqft
$3,814 Estimated rent
Home value
$567,100
$533,000 - $607,000
$3,814/mo
Zestimate® history
Loading...
Owner options
Explore your selling options
What's special
This beautiful 5BR, 6BA home is nestled in a quiet cul-de-sac in Mill Creek subdivision on a wooded, walk-out lot. Over 5600 Sq ft finished, main floor library/study with built-in bookcases, large formal dining, main floor master and beautiful living room with vaulted ceiling, gas log fireplace, and gorgeous HW flooring, updated kitchen with granite counter tops, 6 burner gas Bosch range, Bosch DW, breakfast area leading to a screened porch overlooking timber. 2nd level offers an en-suite guest BR with large WI closet, and an additional 2 bedrooms with a Jack & Jill bath. Walk-out lower level featuring theatre room, office, family room with fireplace, rec area with wet-bar and 5th BR & Full BA. Deep 3C garage, irrigated lawn. Pre-inspected.
Zillow last checked: 8 hours ago
Listing updated: July 11, 2024 at 01:01pm
Listed by:
Ben Call Offc:217-787-7000,
The Real Estate Group, Inc.
Bought with:
Kelly Stotlar, 475129867
The Real Estate Group, Inc.
Source: RMLS Alliance,MLS#: CA1028951 Originating MLS: Capital Area Association of Realtors
Originating MLS: Capital Area Association of Realtors

Facts & features
Interior
Bedrooms & bathrooms
- Bedrooms: 5
- Bathrooms: 5
- Full bathrooms: 4
- 1/2 bathrooms: 1
Bedroom 1
- Level: Main
- Dimensions: 14ft 11in x 18ft 0in
Bedroom 2
- Level: Upper
- Dimensions: 13ft 2in x 15ft 9in
Bedroom 3
- Level: Upper
- Dimensions: 14ft 8in x 12ft 0in
Bedroom 4
- Level: Upper
- Dimensions: 13ft 5in x 14ft 8in
Bedroom 5
- Level: Lower
- Dimensions: 14ft 1in x 26ft 1in
Other
- Level: Main
- Dimensions: 12ft 2in x 15ft 7in
Other
- Level: Lower
- Dimensions: 10ft 1in x 7ft 9in
Other
- Area: 1951
Family room
- Level: Lower
- Dimensions: 20ft 9in x 13ft 3in
Kitchen
- Level: Main
- Dimensions: 18ft 9in x 15ft 9in
Living room
- Level: Main
- Dimensions: 15ft 2in x 24ft 11in
Main level
- Area: 2220
Recreation room
- Level: Lower
- Dimensions: 48ft 3in x 11ft 8in
Upper level
- Area: 1438
Heating
- Forced Air
Appliances
- Included: Dishwasher, Disposal, Microwave, Range, Refrigerator
Features
- Number of fireplaces: 2
- Fireplace features: Gas Log
Interior area
- Total structure area: 3,658
- Total interior livable area: 5,609 sqft
Property
Parking
- Total spaces: 3
- Parking features: Attached
- Attached garage spaces: 3
Features
- Levels: Two
Lot
- Features: Cul-De-Sac, Level, Wooded
Details
- Parcel number: 21020251061
Construction
Type & style
- Home type: SingleFamily
- Property subtype: Single Family Residence, Residential
Materials
- Frame, Brick, Vinyl Siding
- Foundation: Block, Concrete Perimeter
- Roof: Shingle
Condition
- New construction: No
- Year built: 1994
Utilities & green energy
- Sewer: Public Sewer
- Water: Public
Community & neighborhood
Location
- Region: Springfield
- Subdivision: Mill Creek
Price history
| Date | Event | Price |
|---|---|---|
| 6/5/2024 | Sold | $515,000+4%$92/sqft |
Source: | ||
| 5/4/2024 | Pending sale | $495,000$88/sqft |
Source: | ||
| 5/3/2024 | Listed for sale | $495,000+16.5%$88/sqft |
Source: | ||
| 12/1/2021 | Sold | $425,000$76/sqft |
Source: | ||
| 10/7/2021 | Pending sale | $425,000$76/sqft |
Source: | ||
Public tax history
| Year | Property taxes | Tax assessment |
|---|---|---|
| 2024 | $13,649 +4.4% | $170,942 +9.5% |
| 2023 | $13,075 +4.9% | $156,140 +6% |
| 2022 | $12,467 +7.1% | $147,247 +7.3% |
Find assessor info on the county website
Neighborhood: Mill Creek
Nearby schools
GreatSchools rating
- 5/10Lindsay SchoolGrades: K-5Distance: 1.1 mi
- 2/10U S Grant Middle SchoolGrades: 6-8Distance: 2.8 mi
- 7/10Springfield High SchoolGrades: 9-12Distance: 3.9 mi
Get pre-qualified for a loan
At Zillow Home Loans, we can pre-qualify you in as little as 5 minutes with no impact to your credit score.An equal housing lender. NMLS #10287.
