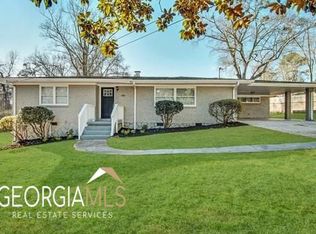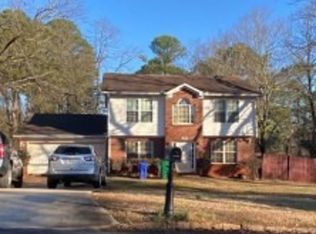Closed
$239,900
4032 E Hilda Cir, Decatur, GA 30035
3beds
1,896sqft
Single Family Residence
Built in 1955
0.32 Acres Lot
$229,800 Zestimate®
$127/sqft
$2,028 Estimated rent
Home value
$229,800
$209,000 - $253,000
$2,028/mo
Zestimate® history
Loading...
Owner options
Explore your selling options
What's special
Nestled in the heart of a charming Decatur neighborhood, this exceptional home offers unbeatable value and undeniable charm-a true time capsule. From the moment you arrive, you'll notice the pride of ownership that has been lovingly maintained by the same owner for an incredible 44 years. Step inside to discover gleaming hardwood floors, custom louvered shutters, fresh interior paint, updated windows, and beautifully preserved retro tiled baths. The home features three generously sized bedrooms, including a primary suite with a walk-in closet and private half bath. One of the bedrooms boasts classic tongue-and-groove paneling with built-in shelving, making it an ideal home office or cozy retreat. The spacious living room exudes warmth with its hardwood floors, a stately fireplace, and a wall of windows framed by custom shutters. Adjacent, the separate dining room provides a welcoming space for everything from intimate breakfasts to festive gatherings. The meticulously preserved kitchen boasts solid wood cabinets, offering both nostalgic charm and the potential for modern updates. A massive den with a second fireplace provides a versatile space for relaxation or entertaining and opens directly to the backyard. Outside, the fenced yard is a private sanctuary, complete with a lush Zoysia lawn, a covered patio for outdoor living, and a spacious shed that can serve as storage, a workshop, or a creative studio. The home also includes a one-car attached garage, a carport, and plenty of parking. Located in a friendly Decatur neighborhood, it's just minutes from Downtown Decatur, Avondale Estates, Stone Mountain, shopping, dining, parks, schools, and major highways. Whether you're a first-time buyer, an empty nester, or an investor, this home is a fantastic opportunity!
Zillow last checked: 8 hours ago
Listing updated: March 04, 2025 at 11:19am
Listed by:
Kathleen Levy 470-690-7786,
Keller Williams Realty
Bought with:
Shelly Olliff, 385302
Coldwell Banker Realty
Source: GAMLS,MLS#: 10439091
Facts & features
Interior
Bedrooms & bathrooms
- Bedrooms: 3
- Bathrooms: 2
- Full bathrooms: 1
- 1/2 bathrooms: 1
- Main level bathrooms: 1
- Main level bedrooms: 3
Dining room
- Features: Separate Room
Heating
- Central, Forced Air, Natural Gas
Cooling
- Ceiling Fan(s), Central Air, Electric
Appliances
- Included: Dishwasher, Oven/Range (Combo), Refrigerator
- Laundry: In Garage
Features
- Bookcases, Master On Main Level, Roommate Plan, Walk-In Closet(s)
- Flooring: Hardwood, Laminate, Tile
- Windows: Double Pane Windows, Window Treatments
- Basement: Crawl Space
- Number of fireplaces: 2
- Fireplace features: Family Room, Gas Log, Gas Starter, Living Room
- Common walls with other units/homes: No Common Walls
Interior area
- Total structure area: 1,896
- Total interior livable area: 1,896 sqft
- Finished area above ground: 1,896
- Finished area below ground: 0
Property
Parking
- Parking features: Attached, Carport, Garage
- Has attached garage: Yes
- Has carport: Yes
Features
- Levels: One
- Stories: 1
- Patio & porch: Deck, Patio
- Exterior features: Garden
- Fencing: Back Yard,Fenced
- Body of water: None
Lot
- Size: 0.32 Acres
- Features: Level, Private
Details
- Additional structures: Outbuilding, Shed(s)
- Parcel number: 15 196 01 013
- Special conditions: As Is
Construction
Type & style
- Home type: SingleFamily
- Architectural style: Brick 4 Side,Ranch
- Property subtype: Single Family Residence
Materials
- Brick
- Foundation: Block
- Roof: Composition
Condition
- Resale
- New construction: No
- Year built: 1955
Utilities & green energy
- Sewer: Public Sewer
- Water: Public
- Utilities for property: Cable Available, Electricity Available, Natural Gas Available, Phone Available, Sewer Available, Water Available
Community & neighborhood
Security
- Security features: Security System, Smoke Detector(s)
Community
- Community features: Park, Playground, Street Lights, Near Public Transport, Walk To Schools, Near Shopping
Location
- Region: Decatur
- Subdivision: Pendley Hills
HOA & financial
HOA
- Has HOA: No
- Services included: None
Other
Other facts
- Listing agreement: Exclusive Agency
- Listing terms: 1031 Exchange,Cash,Conventional
Price history
| Date | Event | Price |
|---|---|---|
| 2/28/2025 | Sold | $239,900$127/sqft |
Source: | ||
| 1/26/2025 | Pending sale | $239,900$127/sqft |
Source: | ||
| 1/9/2025 | Listed for sale | $239,900$127/sqft |
Source: | ||
Public tax history
| Year | Property taxes | Tax assessment |
|---|---|---|
| 2025 | $816 -6% | $92,160 +1.5% |
| 2024 | $868 +38.1% | $90,760 -3.5% |
| 2023 | $629 -19.3% | $94,080 +44.9% |
Find assessor info on the county website
Neighborhood: 30035
Nearby schools
GreatSchools rating
- 7/10Rowland Elementary SchoolGrades: PK-5Distance: 0.5 mi
- 5/10Mary Mcleod Bethune Middle SchoolGrades: 6-8Distance: 1.9 mi
- 3/10Towers High SchoolGrades: 9-12Distance: 0.6 mi
Schools provided by the listing agent
- Elementary: Rowland
- Middle: Mary Mcleod Bethune
- High: Towers
Source: GAMLS. This data may not be complete. We recommend contacting the local school district to confirm school assignments for this home.
Get a cash offer in 3 minutes
Find out how much your home could sell for in as little as 3 minutes with a no-obligation cash offer.
Estimated market value$229,800
Get a cash offer in 3 minutes
Find out how much your home could sell for in as little as 3 minutes with a no-obligation cash offer.
Estimated market value
$229,800

