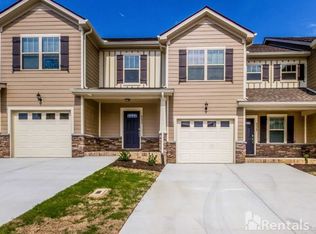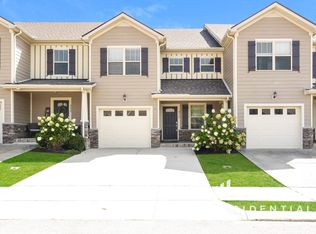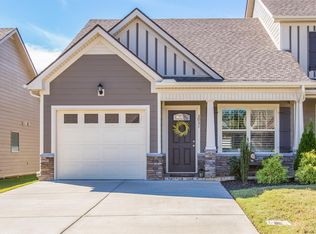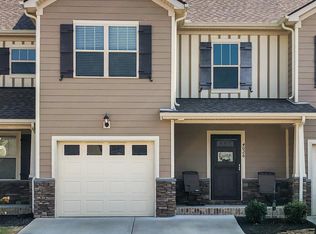Closed
$330,000
4032 Commons Dr, Spring Hill, TN 37174
2beds
1,487sqft
Townhouse, Residential, Condominium
Built in 2017
1,306.8 Square Feet Lot
$305,800 Zestimate®
$222/sqft
$1,745 Estimated rent
Home value
$305,800
$291,000 - $321,000
$1,745/mo
Zestimate® history
Loading...
Owner options
Explore your selling options
What's special
$5000. to buyers to buy down interest rates/closing cost with signed contract by 9/20/23. Open floor plan with 2 primary bedrooms with private full baths, 1 on main level the other second story. Fenced patio area, loft/flex room with closet. Double driveway for easy parking. Open Floor plan, Wainscoting in dining room/Kitchen area, must see just like new.
Zillow last checked: 8 hours ago
Listing updated: October 13, 2023 at 10:58am
Listing Provided by:
Kay Worth 931-215-3877,
Keller Williams Realty
Bought with:
Pat Bearden, 332889
Keller Williams Realty
Source: RealTracs MLS as distributed by MLS GRID,MLS#: 2552328
Facts & features
Interior
Bedrooms & bathrooms
- Bedrooms: 2
- Bathrooms: 3
- Full bathrooms: 2
- 1/2 bathrooms: 1
- Main level bedrooms: 1
Bedroom 1
- Area: 196 Square Feet
- Dimensions: 14x14
Bedroom 2
- Features: Bath
- Level: Bath
- Area: 144 Square Feet
- Dimensions: 12x12
Bonus room
- Features: Second Floor
- Level: Second Floor
- Area: 156 Square Feet
- Dimensions: 13x12
Dining room
- Features: Combination
- Level: Combination
- Area: 130 Square Feet
- Dimensions: 10x13
Kitchen
- Features: Pantry
- Level: Pantry
- Area: 144 Square Feet
- Dimensions: 12x12
Living room
- Area: 224 Square Feet
- Dimensions: 14x16
Heating
- Heat Pump
Cooling
- Central Air
Appliances
- Included: Dishwasher, Disposal, Dryer, Microwave, Refrigerator, Washer, Electric Oven, Electric Range
Features
- Ceiling Fan(s), Extra Closets, Storage, Walk-In Closet(s), Primary Bedroom Main Floor, High Speed Internet
- Flooring: Carpet, Laminate, Tile
- Basement: Slab
- Has fireplace: No
- Common walls with other units/homes: End Unit
Interior area
- Total structure area: 1,487
- Total interior livable area: 1,487 sqft
- Finished area above ground: 1,487
Property
Parking
- Total spaces: 1
- Parking features: Garage Faces Front
- Attached garage spaces: 1
Features
- Levels: Two
- Stories: 2
- Patio & porch: Patio, Porch
- Pool features: Association
- Fencing: Back Yard
Lot
- Size: 1,306 sqft
- Dimensions: 26.18 x 49.83
- Features: Level
Details
- Parcel number: 044A I 07500 000
- Special conditions: Standard
Construction
Type & style
- Home type: Townhouse
- Architectural style: Traditional
- Property subtype: Townhouse, Residential, Condominium
- Attached to another structure: Yes
Materials
- Brick
- Roof: Shingle
Condition
- New construction: No
- Year built: 2017
Utilities & green energy
- Sewer: Public Sewer
- Water: Public
- Utilities for property: Water Available, Underground Utilities
Community & neighborhood
Location
- Region: Spring Hill
- Subdivision: Woodland Trace Villas Ph 2
HOA & financial
HOA
- Has HOA: Yes
- HOA fee: $180 monthly
- Amenities included: Pool, Underground Utilities, Trail(s)
- Services included: Maintenance Grounds, Recreation Facilities
Price history
| Date | Event | Price |
|---|---|---|
| 10/13/2023 | Sold | $330,000-2.9%$222/sqft |
Source: | ||
| 9/20/2023 | Pending sale | $339,900$229/sqft |
Source: | ||
| 9/16/2023 | Price change | $339,900-1.4%$229/sqft |
Source: | ||
| 9/5/2023 | Price change | $344,900-1.4%$232/sqft |
Source: | ||
| 8/26/2023 | Price change | $349,900-2.8%$235/sqft |
Source: | ||
Public tax history
| Year | Property taxes | Tax assessment |
|---|---|---|
| 2024 | $1,590 | $60,025 |
| 2023 | $1,590 | $60,025 |
| 2022 | $1,590 +6% | $60,025 +25.8% |
Find assessor info on the county website
Neighborhood: 37174
Nearby schools
GreatSchools rating
- 5/10Marvin Wright Elementary SchoolGrades: PK-4Distance: 0.2 mi
- 7/10Battle Creek Middle SchoolGrades: 5-8Distance: 2.4 mi
- 4/10Spring Hill High SchoolGrades: 9-12Distance: 4.8 mi
Schools provided by the listing agent
- Elementary: Marvin Wright Elementary School
- Middle: Battle Creek Middle School
- High: Spring Hill High School
Source: RealTracs MLS as distributed by MLS GRID. This data may not be complete. We recommend contacting the local school district to confirm school assignments for this home.
Get a cash offer in 3 minutes
Find out how much your home could sell for in as little as 3 minutes with a no-obligation cash offer.
Estimated market value
$305,800



