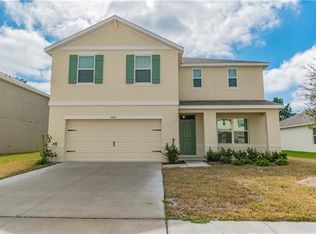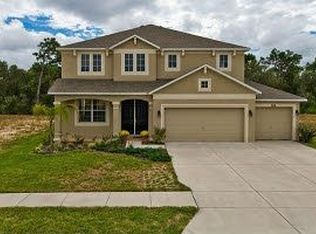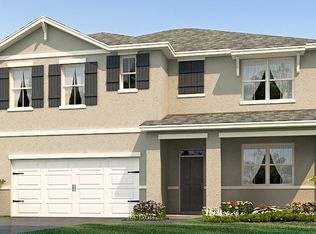Sold for $375,000 on 08/02/24
$375,000
4032 Bramblewood Loop, Spring Hill, FL 34609
5beds
2,601sqft
Single Family Residence
Built in 2018
6,600 Square Feet Lot
$354,100 Zestimate®
$144/sqft
$2,472 Estimated rent
Home value
$354,100
$308,000 - $407,000
$2,472/mo
Zestimate® history
Loading...
Owner options
Explore your selling options
What's special
This modern 2-story home in Sterling Hill Subdivision in the Covey Run Gated Community boasts abundant natural light and an open feel. The foyer leads to a versatile flex room and an open concept living, dining, and kitchen area. The kitchen features ample cabinets, a corner pantry, and a central island, and comes with all appliances. Upstairs, the Owner’s Suite offers an en suite bath, double vanity, and two large walk-in closets. Three more bedrooms, a second living area, a third full bath, and an upstairs laundry room. Don't miss the opportunity to call this your new home! Schedule a showing today.
Zillow last checked: 10 hours ago
Listing updated: August 05, 2024 at 06:16am
Listing Provided by:
Mallory King 832-622-2947,
PICKET REALTY SERVICES LLC 813-820-1451
Bought with:
Precious Plemons, 3559877
AGILE GROUP REALTY
Source: Stellar MLS,MLS#: T3529177 Originating MLS: Ocala - Marion
Originating MLS: Ocala - Marion

Facts & features
Interior
Bedrooms & bathrooms
- Bedrooms: 5
- Bathrooms: 3
- Full bathrooms: 3
Primary bedroom
- Features: Walk-In Closet(s)
- Level: Second
- Dimensions: 13x20
Bedroom 2
- Features: Built-in Closet
- Level: Second
- Dimensions: 11x8
Bedroom 3
- Features: Built-in Closet
- Level: Second
- Dimensions: 12x11
Bedroom 4
- Features: Built-in Closet
- Level: Second
- Dimensions: 12x11
Bedroom 5
- Features: Built-in Closet
- Level: Second
- Dimensions: 12x11
Kitchen
- Level: First
- Dimensions: 11x13
Living room
- Level: First
- Dimensions: 15x15
Heating
- Central
Cooling
- Central Air
Appliances
- Included: Dishwasher, Disposal, Microwave, Range, Refrigerator
- Laundry: Laundry Room
Features
- Living Room/Dining Room Combo, Walk-In Closet(s)
- Flooring: Carpet, Ceramic Tile, Luxury Vinyl
- Has fireplace: No
Interior area
- Total structure area: 3,086
- Total interior livable area: 2,601 sqft
Property
Parking
- Total spaces: 2
- Parking features: Garage - Attached
- Attached garage spaces: 2
Features
- Levels: Two
- Stories: 2
- Exterior features: Other
Lot
- Size: 6,600 sqft
Details
- Parcel number: R0922318360300200140
- Zoning: RESIDENTIA
- Special conditions: None
Construction
Type & style
- Home type: SingleFamily
- Property subtype: Single Family Residence
Materials
- Brick, Stucco, Wood Frame
- Foundation: Slab
- Roof: Shingle
Condition
- New construction: No
- Year built: 2018
Utilities & green energy
- Sewer: Public Sewer
- Water: Public
- Utilities for property: Cable Available
Community & neighborhood
Location
- Region: Spring Hill
- Subdivision: STERLING HILL PH 2A
HOA & financial
HOA
- Has HOA: Yes
- HOA fee: $8 monthly
- Association name: Franklin & Company Property Management
Other fees
- Pet fee: $0 monthly
Other financial information
- Total actual rent: 0
Other
Other facts
- Listing terms: Cash,Conventional,FHA,VA Loan
- Ownership: Fee Simple
- Road surface type: Paved
Price history
| Date | Event | Price |
|---|---|---|
| 8/2/2024 | Sold | $375,000+2.8%$144/sqft |
Source: | ||
| 6/18/2024 | Pending sale | $364,900$140/sqft |
Source: | ||
| 6/7/2024 | Price change | $364,900-2.7%$140/sqft |
Source: | ||
| 5/24/2024 | Listed for sale | $374,900+66.6%$144/sqft |
Source: | ||
| 10/25/2022 | Listing removed | -- |
Source: Zillow Rental Network Premium Report a problem | ||
Public tax history
| Year | Property taxes | Tax assessment |
|---|---|---|
| 2024 | $6,468 +4.5% | $269,899 +10% |
| 2023 | $6,192 +8.3% | $245,363 +10% |
| 2022 | $5,719 +16.3% | $223,057 +10% |
Find assessor info on the county website
Neighborhood: 34609
Nearby schools
GreatSchools rating
- 6/10Pine Grove Elementary SchoolGrades: PK-5Distance: 5.1 mi
- 6/10West Hernando Middle SchoolGrades: 6-8Distance: 5 mi
- 2/10Central High SchoolGrades: 9-12Distance: 4.9 mi
Get a cash offer in 3 minutes
Find out how much your home could sell for in as little as 3 minutes with a no-obligation cash offer.
Estimated market value
$354,100
Get a cash offer in 3 minutes
Find out how much your home could sell for in as little as 3 minutes with a no-obligation cash offer.
Estimated market value
$354,100


