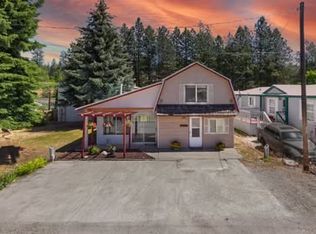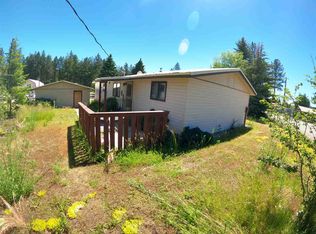Looking for a lake place without all the extreme prices? Well we have what you have been hunting for right here! The home is a 3 bed, 2 bath house, big living room with huge skylights, nice back yard with an over sized stove heated 2 car garage. Small walk to the beach where you can have BBQ's, play on the sand and you will also have your own boat slip! Loon Lake is known for its wonderful people and glorious views, not to mention all the activities within a short drive! Call today!
This property is off market, which means it's not currently listed for sale or rent on Zillow. This may be different from what's available on other websites or public sources.

