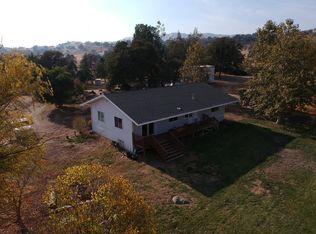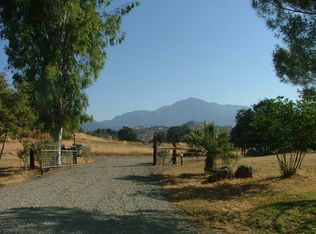Right above Springville, with a view to the East of Lumreau Mountain, sits a lovely 2250 sqft home with a 600 sqft office/guest house nestled in the center of 80+ acres, an ideal location for entertaining and is surrounded by wildlife; quail, wild turkey, deer and others. Located at the end of a one mile long 10 foot wide Paved Oiled Decomposed Granite Road, all of the buildings have Pella Dual Pane Windows and Doors, with 2 arched leaded glass floor-to-ceiling windows in the formal dining room, recently remodeled bathrooms, upgraded kitchen with handsome Granite Counters, and over sized double ovens. The interior has finished solid tongue-in-groove wood planks and give the house both elegance and warmth. Its a cattle rancher's dream with abundant water! There is a 120ft well, several bubbling springs, state registered legal pond, 3 metal water storage tanks (11,000 gal) that capture the gravity flow spring water for agriculture use & compound sprinkler system. This is a rare find!!
This property is off market, which means it's not currently listed for sale or rent on Zillow. This may be different from what's available on other websites or public sources.


