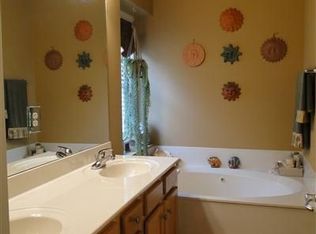Sold for $525,000
$525,000
4031 Viewcrest Loop, Floyds Knobs, IN 47119
5beds
4,094sqft
Single Family Residence
Built in 2005
0.56 Acres Lot
$564,000 Zestimate®
$128/sqft
$2,839 Estimated rent
Home value
$564,000
$536,000 - $592,000
$2,839/mo
Zestimate® history
Loading...
Owner options
Explore your selling options
What's special
OPEN HOUSE SUNDAY 1PM - 3PM! Exquisite 5-Bedroom, 4-Bathroom Home with Scenic Views in Floyds Knobs, IN
Welcome to 4031 Viewcrest Loop, a truly remarkable residence nestled in the picturesque town of Floyds Knobs, Indiana. This luxurious 5-bedroom, 4-bathroom home offers a harmonious blend of modern elegance and natural beauty, providing the perfect retreat for you and your family. With its stunning views and exceptional features, this property is sure to captivate your heart. Formal dining room with columns and great detail in the tray ceilings. This living room brings in an ample amount of natural light with 17ft ceilings including a unique staircase in the living room. New flooring, wood floors just refinished, new carpet, and Luxury Vinyl Plank flooring in the basement. The interior walls are freshly painted. The character and details flow throughout the architecture of this home. Master bedroom/bath with tray ceiling, double sinks, jetted tub with a stand up shower, and closet. The upstairs has three bedrooms with all new flooring and a full bath. One of the bedrooms has a balcony overlooking the living room providing a unique viewpoint of the living room. The basement has a great space for a family room with 9 ft ceilings and or game room with a full bath. The basement also has the 5th bedroom for an option of a 6th bedroom with office space or even a work out room. This home won't last long! Schedule an appointment with us today!
Zillow last checked: 8 hours ago
Listing updated: December 01, 2023 at 04:59am
Listed by:
Rob Gaines,
Keller Williams Realty Consultants,
William Andes,
Keller Williams Realty Consultants
Bought with:
Jeremy L Ward, RB14035695
Ward Realty Services
Susan D Vannis, RB14048501
Ward Realty Services
Source: SIRA,MLS#: 2023010937 Originating MLS: Southern Indiana REALTORS Association
Originating MLS: Southern Indiana REALTORS Association
Facts & features
Interior
Bedrooms & bathrooms
- Bedrooms: 5
- Bathrooms: 4
- Full bathrooms: 3
- 1/2 bathrooms: 1
Primary bedroom
- Level: First
- Dimensions: 12.6 x 16
Bedroom
- Level: Second
- Dimensions: 11 x 12.6
Bedroom
- Level: Second
- Dimensions: 11 x 12
Bedroom
- Level: Second
- Dimensions: 10.6 x 22
Dining room
- Level: First
- Dimensions: 11.6 x 11.6
Family room
- Level: Lower
- Dimensions: 15 x 18.6
Other
- Level: First
Other
- Level: Second
Other
- Level: Lower
Half bath
- Level: First
Kitchen
- Level: First
- Dimensions: 13 x 22
Living room
- Level: First
- Dimensions: 15 x 18.6
Other
- Level: Lower
- Dimensions: 12 x 15
Other
- Level: Lower
- Dimensions: 12 x 15
Heating
- Forced Air
Cooling
- Central Air, Heat Pump
Appliances
- Included: Dishwasher, Disposal, Microwave, Oven, Range, Refrigerator
- Laundry: Main Level, Laundry Room
Features
- Breakfast Bar, Ceramic Bath, Ceiling Fan(s), Separate/Formal Dining Room, Entrance Foyer, Eat-in Kitchen, Game Room, Home Office, Jetted Tub, Bath in Primary Bedroom, Main Level Primary, Mud Room, Open Floorplan, Split Bedrooms, Storage, Separate Shower, Utility Room, Vaulted Ceiling(s), Walk-In Closet(s)
- Windows: Blinds
- Basement: Daylight,Full,Finished,Walk-Out Access,Sump Pump
- Number of fireplaces: 1
- Fireplace features: Gas
Interior area
- Total structure area: 4,094
- Total interior livable area: 4,094 sqft
- Finished area above ground: 2,524
- Finished area below ground: 1,570
Property
Parking
- Total spaces: 2
- Parking features: Attached, Garage Faces Front, Garage, Garage Door Opener
- Attached garage spaces: 2
- Has uncovered spaces: Yes
Features
- Levels: Two
- Stories: 2
- Patio & porch: Balcony, Covered, Deck, Patio
- Exterior features: Balcony, Deck, Fence, Sprinkler/Irrigation, Landscaping, Landscape Lights, Paved Driveway, Patio
- Has spa: Yes
- Fencing: Yard Fenced
- Has view: Yes
- View description: Scenic
Lot
- Size: 0.56 Acres
- Features: Wooded
Details
- Additional structures: Garage(s)
- Parcel number: 220401800302000006
- Zoning: Residential
- Zoning description: Residential
Construction
Type & style
- Home type: SingleFamily
- Architectural style: Two Story
- Property subtype: Single Family Residence
Materials
- Brick, Frame
- Foundation: Poured
- Roof: Shingle
Condition
- New construction: No
- Year built: 2005
Utilities & green energy
- Sewer: Public Sewer
- Water: Connected, Public
Community & neighborhood
Security
- Security features: Radon Mitigation System
Community
- Community features: Sidewalks
Location
- Region: Floyds Knobs
- Subdivision: Crestwood Manor
HOA & financial
HOA
- Has HOA: Yes
- HOA fee: $85 annually
Other
Other facts
- Listing terms: Cash,Conventional,FHA,VA Loan
- Road surface type: Paved
Price history
| Date | Event | Price |
|---|---|---|
| 11/30/2023 | Sold | $525,000$128/sqft |
Source: | ||
| 11/5/2023 | Pending sale | $525,000$128/sqft |
Source: | ||
| 10/6/2023 | Listed for sale | $525,000$128/sqft |
Source: | ||
| 10/5/2023 | Listing removed | -- |
Source: | ||
| 9/9/2023 | Pending sale | $525,000$128/sqft |
Source: | ||
Public tax history
| Year | Property taxes | Tax assessment |
|---|---|---|
| 2024 | $4,116 +8.2% | $481,100 +0.1% |
| 2023 | $3,804 +5% | $480,500 +8.4% |
| 2022 | $3,623 +19.2% | $443,400 +6.6% |
Find assessor info on the county website
Neighborhood: 47119
Nearby schools
GreatSchools rating
- 8/10Floyds Knobs Elementary SchoolGrades: PK-4Distance: 1.5 mi
- 7/10Highland Hills Middle SchoolGrades: 5-8Distance: 2 mi
- 10/10Floyd Central High SchoolGrades: 9-12Distance: 1.8 mi

Get pre-qualified for a loan
At Zillow Home Loans, we can pre-qualify you in as little as 5 minutes with no impact to your credit score.An equal housing lender. NMLS #10287.
