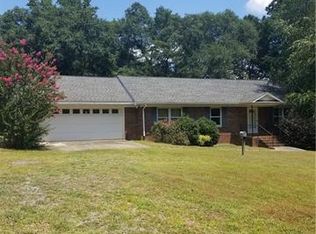Triple Hollow Farm, a 45 acre Stanfield, North Carolina farm. Located minutes from the Charlotte outer belt the property affords a variety of pursuits. Upon arrival one is struck by the setting; a beautifully renovated farm house adjacent to a multi-purpose barn gives way to serene rolling hills. The area between the home and barn is sheltered by large oaks, providing a courtyard feel. The superb property stewardship of the current owners is evident and when one considers all this estate has to offer, you quickly develop a deep appreciation for the creativity and industrious personality of the owners. In addition to physical improvements, the property has both an agriculture and forestry tax deferment. Bounded by approximately 2,500 feet of road frontage on Tite Road, the farm includes a large wooded area on the west side with Camp Branch Creek flowing the length of the property and forming the western boundary. Rolling pastures and hay fields form the east boundary. Situated on one of the property high spots, a quaint farm house was renovated to a modern home without losing its warm inviting atmosphere. The 2004 renovations included all new electrical, plumbing, roof, windows and the addition of a second floor. The home offers 3 bedroom/3 baths, an office/bedroom, efficient kitchen with dining/keeping room, den, and a game/bonus room. As further testimony to the owners skill, the house features a laundry counter top and handcrafted furniture vanities crafted from wood cut at the propertys saw mill. Of all the many amenities offered, the dining/keeping room sets the tone with large windows on two sides, offering views of the much of the farm; a perfect place to enjoy your morning coffee. Equally relaxing, enjoy time in front of the den fireplace, or more challenging pursuits in the game room. But this property is about indoor/outdoor living and when you move from the comfort of your house there is much more to occupy you.Walking from the house under a canopy of large oaks you enter a 3,000 sq. ft. multi-purpose metal roof barn through a 4-car portico. To call this rough-cut pine board on board structure simply a barn is to do it a great disservice. A large concrete center aisle w/sliding end doors accesses a number of spaces with a variety of uses, including stalls with sliding doors to the aisle and the outside pasture, tack room, work shop, 2 chicken coops, and a walk-up hay loft. The barn also offers an exercise room/pool house that opens to a pool overlooking the rolling pastures giving way to wooded spaces. Leaving the pool bordered by creek-rock coping and including patio with pergola, its a short walk to the garden plot. A potting shed provides ample room for supplies and tools required to serve your green thumb. In addition to the flowers and vegetables there is a small orchard with peach, apple and fig trees as well as blackberry and raspberry bushes. The garden/orchard, overlooks a large spring-fed pond stocked with bass and bluegill. Just beyond the pond, on another of the high points of the property a barn constructed from reclaimed metal and an adjacent saw mill are located. From this vista, hay fields, additional pasture with run-in shed, and large wooded area are all visible. The farm is served by two wells and all pastures have automatic waterers.
This property is off market, which means it's not currently listed for sale or rent on Zillow. This may be different from what's available on other websites or public sources.

