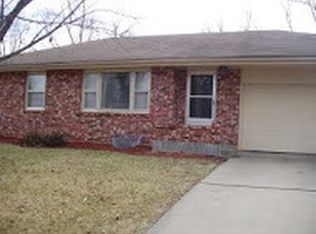Sold on 05/23/24
Price Unknown
4031 SW 34th Ter, Topeka, KS 66614
4beds
1,720sqft
Single Family Residence, Residential
Built in 1977
10,625 Acres Lot
$225,700 Zestimate®
$--/sqft
$1,774 Estimated rent
Home value
$225,700
$212,000 - $239,000
$1,774/mo
Zestimate® history
Loading...
Owner options
Explore your selling options
What's special
Embrace the blend of comfort and convenience in this delightful ranch-style home nestled in SW Topeka, KS. This home offers three bedrooms plus an additional non-conforming bedroom. The primary bedroom features a full bathroom with a walk-in shower. Adorned with new luxury vinyl plank flooring and fresh interior paint, the home feels modern and inviting. The living room and eat-in kitchen are illuminated by big picture windows, casting natural light and warmth throughout .Enjoy the fenced backyard where a patio and shed stand ready for outdoor activities and storage. A two-car garage adds to the home’s appeal, providing ample space for vehicles and hobbies. Venture downstairs to discover a finished basement that boasts a bonus living room and a non-conforming bedroom, expanding the living space and offering versatility for your lifestyle. Ready to see more? Schedule a visit and experience firsthand the charm and potential of this Topeka gem.
Zillow last checked: 8 hours ago
Listing updated: May 23, 2024 at 04:19pm
Listed by:
Chen Liang 785-438-7874,
KW One Legacy Partners, LLC
Bought with:
Kelly Pert, 00240936
TopCity Realty, LLC
Source: Sunflower AOR,MLS#: 233688
Facts & features
Interior
Bedrooms & bathrooms
- Bedrooms: 4
- Bathrooms: 2
- Full bathrooms: 2
Primary bedroom
- Level: Main
- Dimensions: 13*12
Bedroom 2
- Level: Main
- Dimensions: 11*10
Bedroom 3
- Level: Main
- Dimensions: 11*10
Bedroom 4
- Level: Basement
- Dimensions: 16*9
Laundry
- Level: Basement
Heating
- Natural Gas
Cooling
- Central Air
Appliances
- Included: Electric Range, Microwave, Refrigerator
- Laundry: In Basement
Features
- Flooring: Vinyl, Ceramic Tile, Laminate
- Doors: Storm Door(s)
- Windows: Insulated Windows
- Basement: Concrete,Full,Partially Finished,Daylight
- Has fireplace: No
Interior area
- Total structure area: 1,720
- Total interior livable area: 1,720 sqft
- Finished area above ground: 1,120
- Finished area below ground: 600
Property
Parking
- Parking features: Attached
- Has attached garage: Yes
Features
- Patio & porch: Patio
- Fencing: Fenced
Lot
- Size: 10,625 Acres
- Features: Sidewalk
Details
- Additional structures: Shed(s)
- Parcel number: R59438
- Special conditions: Standard,Arm's Length
Construction
Type & style
- Home type: SingleFamily
- Architectural style: Ranch
- Property subtype: Single Family Residence, Residential
Materials
- Roof: Composition
Condition
- Year built: 1977
Utilities & green energy
- Water: Public
Community & neighborhood
Location
- Region: Topeka
- Subdivision: Southwest Est
Price history
| Date | Event | Price |
|---|---|---|
| 5/23/2024 | Sold | -- |
Source: | ||
| 4/24/2024 | Pending sale | $199,000$116/sqft |
Source: | ||
| 4/18/2024 | Listed for sale | $199,000+13.7%$116/sqft |
Source: | ||
| 12/8/2023 | Sold | -- |
Source: | ||
| 11/23/2023 | Pending sale | $175,000$102/sqft |
Source: | ||
Public tax history
| Year | Property taxes | Tax assessment |
|---|---|---|
| 2025 | -- | $22,333 +10% |
| 2024 | $2,852 +1.9% | $20,310 +5% |
| 2023 | $2,798 +8.5% | $19,343 +12% |
Find assessor info on the county website
Neighborhood: Wesparke
Nearby schools
GreatSchools rating
- 5/10Jardine ElementaryGrades: PK-5Distance: 1 mi
- 6/10Jardine Middle SchoolGrades: 6-8Distance: 1 mi
- 3/10Topeka West High SchoolGrades: 9-12Distance: 2.1 mi
Schools provided by the listing agent
- Elementary: Jardine Elementary School/USD 501
- Middle: Jardine Middle School/USD 501
- High: Topeka West High School/USD 501
Source: Sunflower AOR. This data may not be complete. We recommend contacting the local school district to confirm school assignments for this home.
