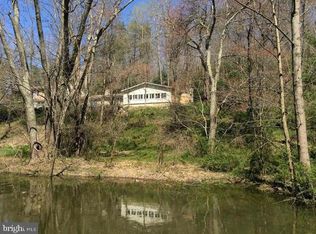Sold for $625,000
$625,000
4031 Osborn Rd, Reisterstown, MD 21136
3beds
2,164sqft
Single Family Residence
Built in 2006
2.01 Acres Lot
$674,500 Zestimate®
$289/sqft
$3,540 Estimated rent
Home value
$674,500
$641,000 - $708,000
$3,540/mo
Zestimate® history
Loading...
Owner options
Explore your selling options
What's special
Come see this idyllic retreat situated in a park-like setting surrounded by nature with only two houses at the end of a private driveway. The 1st floor features a 22’ great room with an 18’ ceiling with wood beams, 18 windows, a stone wood burning fireplace and beautiful Brazilian cherry wood floors. An open eat-in kitchen boasts a large butcher block table, generous maple cabinets, concrete countertops with brick tile backsplash and more - A SS farm sink, a Wolf SS gas range with a SS exhaust fan, a Bosch refrigerator, 2 Kalamera refrigerated wine cabinets and an adjacent bar area/mud room round out this space. The primary bedroom suite is also on the 1st level with cherry wood flooring, two walk-in closets and access to a private, covered side porch - A primary sitting/dressing room is attached. The primary bath has a large steam shower and double vanities with concrete countertops and polished stone flooring. A laundry room and powder room are situated off the front foyer. The 2nd floor consists of two spacious bedrooms with walk-in closets + a full bath with a tub/shower combo. Enjoy the 18’ open loft/family room with a beamed ceiling and a dramatic view of the great room below. The lower level has a 28’ x 28’ unfinished space with a rough-in bath, 8’ ceiling, and 2 daylight windows that could easily be converted into one or two rooms - A utility room provides access to the 2-car attached garage. The property consists of a 2 acre lot backing to woods with a large, fenced yard with play equipment, a 19’ Timber Tech deck and a small patio - Additionally, there is a 21’ covered side porch and a 2-car attached garage with a driveway for multiple cars.
Zillow last checked: 8 hours ago
Listing updated: April 18, 2024 at 08:02pm
Listed by:
Brandon Gaines 410-804-9600,
Berkshire Hathaway HomeServices Homesale Realty
Bought with:
Heather Hartley, 634733
Krauss Real Property Brokerage
Source: Bright MLS,MLS#: MDBC2070918
Facts & features
Interior
Bedrooms & bathrooms
- Bedrooms: 3
- Bathrooms: 3
- Full bathrooms: 2
- 1/2 bathrooms: 1
- Main level bathrooms: 2
- Main level bedrooms: 1
Basement
- Area: 1503
Heating
- Forced Air, Propane, Electric
Cooling
- Central Air, Ceiling Fan(s), Electric
Appliances
- Included: Dishwasher, Exhaust Fan, Microwave, Oven/Range - Gas, Refrigerator, Washer, Dryer, Range Hood, Water Heater
- Laundry: Main Level, Laundry Room
Features
- Kitchen - Gourmet, Primary Bath(s), Built-in Features, Bar, Ceiling Fan(s), Exposed Beams, Eat-in Kitchen, Kitchen - Table Space, Recessed Lighting, Bathroom - Tub Shower, Walk-In Closet(s), Entry Level Bedroom, Open Floorplan, 2 Story Ceilings, Beamed Ceilings
- Flooring: Wood, Carpet, Tile/Brick
- Basement: Unfinished,Windows,Sump Pump,Garage Access,Rough Bath Plumb,Space For Rooms
- Number of fireplaces: 1
- Fireplace features: Wood Burning, Mantel(s)
Interior area
- Total structure area: 3,667
- Total interior livable area: 2,164 sqft
- Finished area above ground: 2,164
- Finished area below ground: 0
Property
Parking
- Total spaces: 2
- Parking features: Garage Door Opener, Garage Faces Front, Driveway, Attached
- Attached garage spaces: 2
- Has uncovered spaces: Yes
Accessibility
- Accessibility features: None
Features
- Levels: Three
- Stories: 3
- Patio & porch: Deck, Patio, Porch
- Exterior features: Play Area, Play Equipment, Lighting
- Pool features: None
- Fencing: Back Yard,Wood
- Has view: Yes
- View description: Garden, Trees/Woods
Lot
- Size: 2.01 Acres
- Features: Backs to Trees, Landscaped, No Thru Street, Rear Yard, SideYard(s)
Details
- Additional structures: Above Grade, Below Grade
- Parcel number: 04041800008525
- Zoning: R
- Special conditions: Standard
Construction
Type & style
- Home type: SingleFamily
- Architectural style: Traditional
- Property subtype: Single Family Residence
Materials
- Shingle Siding, HardiPlank Type
- Foundation: Other
- Roof: Asphalt,Shingle,Architectural Shingle
Condition
- Excellent
- New construction: No
- Year built: 2006
Utilities & green energy
- Sewer: Septic Exists
- Water: Well
- Utilities for property: Propane
Community & neighborhood
Location
- Region: Reisterstown
- Subdivision: Reisterstown
- Municipality: None
Other
Other facts
- Listing agreement: Exclusive Right To Sell
- Ownership: Fee Simple
Price history
| Date | Event | Price |
|---|---|---|
| 8/11/2023 | Sold | $625,000+5%$289/sqft |
Source: | ||
| 7/12/2023 | Pending sale | $595,000$275/sqft |
Source: | ||
| 7/11/2023 | Listing removed | -- |
Source: | ||
| 7/5/2023 | Listed for sale | $595,000+16.7%$275/sqft |
Source: | ||
| 2/11/2019 | Sold | $510,000$236/sqft |
Source: Public Record Report a problem | ||
Public tax history
| Year | Property taxes | Tax assessment |
|---|---|---|
| 2025 | $6,307 +12.6% | $515,400 +11.6% |
| 2024 | $5,599 +4% | $462,000 +4% |
| 2023 | $5,384 +4.2% | $444,200 -3.9% |
Find assessor info on the county website
Neighborhood: 21136
Nearby schools
GreatSchools rating
- 7/10Franklin Elementary SchoolGrades: PK-5Distance: 5.1 mi
- 3/10Franklin Middle SchoolGrades: 6-8Distance: 4.9 mi
- 5/10Franklin High SchoolGrades: 9-12Distance: 5.8 mi
Schools provided by the listing agent
- District: Baltimore County Public Schools
Source: Bright MLS. This data may not be complete. We recommend contacting the local school district to confirm school assignments for this home.
Get a cash offer in 3 minutes
Find out how much your home could sell for in as little as 3 minutes with a no-obligation cash offer.
Estimated market value$674,500
Get a cash offer in 3 minutes
Find out how much your home could sell for in as little as 3 minutes with a no-obligation cash offer.
Estimated market value
$674,500
